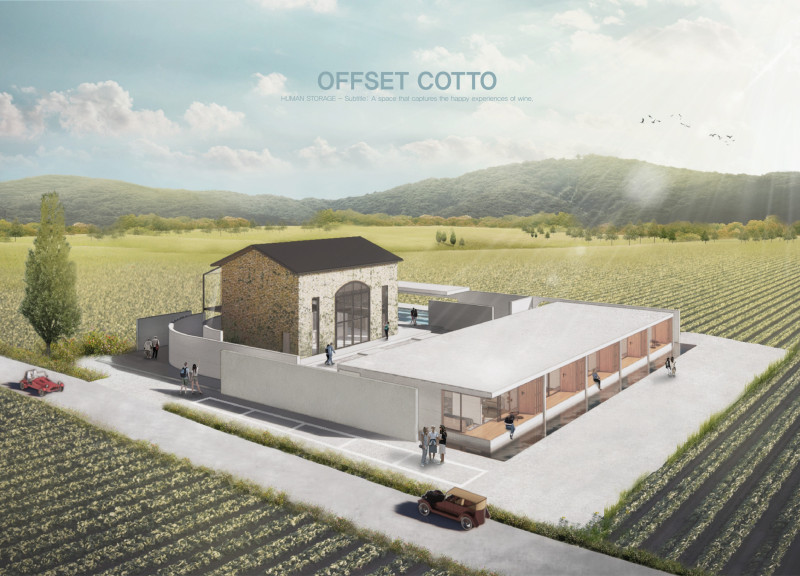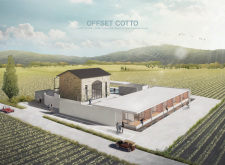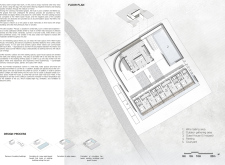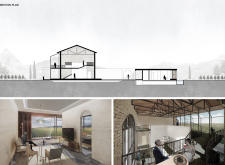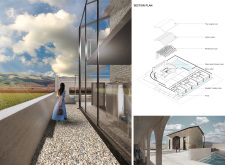5 key facts about this project
Offset Cotto represents a blend of past and present. The design integrates a historic building that showcases local stonework with modern additions that utilize sleek materials, thereby creating an inviting atmosphere that promotes both discovery and social interaction. This architectural narrative is further enriched by panoramic views of the verdant vineyards and rolling hills that surround the site, effectively drawing nature into the experience and establishing a tranquil backdrop for leisure and contemplation.
The project's primary function is to provide storage for wine while facilitating various activities related to wine enjoyment, including tastings and guest accommodations. The layout carefully balances these needs, incorporating designated spaces for intimate gatherings, larger events, and individual retreats. Central to this design is the wine tasting area, which invites visitors to engage directly with the product in a communal setting. This focus on social interaction signals a return to the communal aspects of winemaking, reminding users of the shared experiences that accompany wine consumption.
Architecturally, Offset Cotto features a composition of different materials that enhance its significance. The use of local stone in the original structure pays homage to the region's architectural heritage, while modern materials such as reinforced concrete, timber, glass, and stainless steel are employed in the new sections to promote a contemporary aesthetic. The strategic use of these materials creates textural contrasts that visually articulate the integration of old and new, reinforcing the project's narrative quality.
One of the unique design approaches evident in Offset Cotto is the seamless blending of interior and exterior spaces. Generous glass panels are strategically used throughout the design to invite natural light and connect indoor activities with the outdoor landscape. This permeability fosters a strong relationship between the building's occupants and the surrounding environment, allowing the beauty of Umbria to enhance the user experience. Furthermore, the inclusion of rest areas and outdoor gathering spaces reflects a commitment to user comfort and encourages moments of relaxation and connection with nature.
Sustainability plays a critical role in the architectural design of Offset Cotto. The project employs eco-friendly strategies such as natural ventilation and rainwater harvesting to minimize its environmental impact. These elements showcase the architects’ commitment to sustainable building practices, ensuring that the design is not only aesthetically pleasing but also environmentally responsible.
In sum, Offset Cotto represents a thoughtfully designed architectural project that draws on the rich cultural context of Umbria while embracing modern design principles. Its unique combination of heritage and contemporary elements provides a functional space that fosters social interaction and personal reflection. The careful selection of materials, the integration of indoor and outdoor spaces, and the emphasis on sustainability collectively contribute to an inviting environment that resonates with visitors. For those interested in delving deeper into Offset Cotto, including architectural plans, sections, and design ideas, further exploration of the project presentation is encouraged. This will provide additional insights into the architectural intentions and creative processes that shaped this distinctive project.


