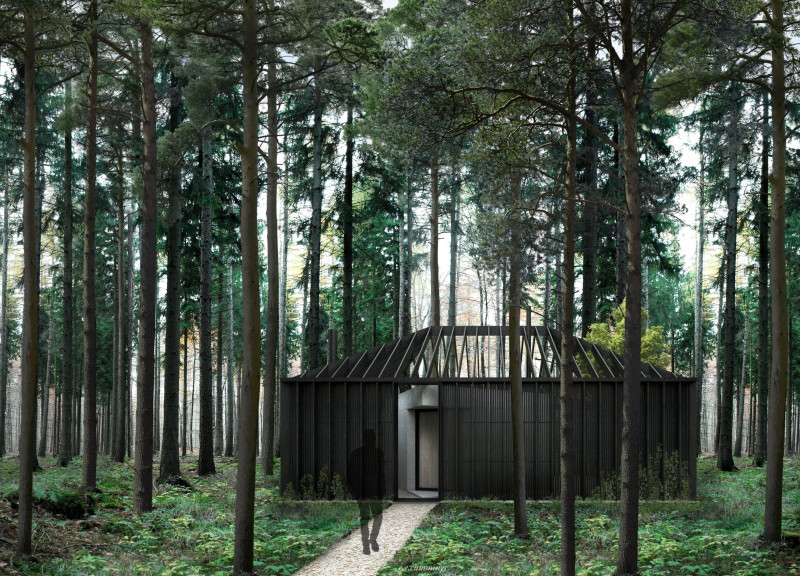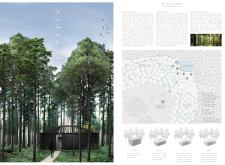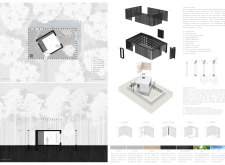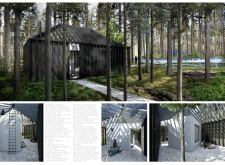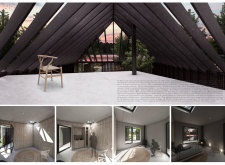5 key facts about this project
The architecture of the project is characterized by its use of blackened wood on the façade, which not only enhances the durability of the structure but also grounds it within the context of the forest. The choice of this material reflects a conscious effort to minimize the visual impact on the landscape while simultaneously echoing the natural textures of the wooded area. Vertical wood slats are employed to create a harmonious dialogue among the structure, the trees, and the surrounding ecosystem, facilitating light penetration while maintaining privacy and a sense of enclosure. This design decision is crucial in allowing the building to blend seamlessly with its environment.
Functionally, "The Mystery of Stillness" is divided into multiple zones that cater to the varying needs of its visitors. The layout includes designated areas for meditation, quiet reflection, communal gatherings, and living spaces, each designed to serve a specific purpose while enhancing the overall experience of tranquility. The spatial organization flows organically and encourages exploration, guiding individuals through different stages of solace and mindfulness. Key features of the project include intimate meditation rooms, expansive views towards nature, and pathways that meander through the surrounding landscape, fostering an ongoing connection with the forest.
In terms of unique design approaches, the project employs sustainable materials and building techniques, utilizing locally sourced resources to minimize its carbon footprint. Concrete is used for structural elements, providing necessary strength while allowing for a smooth finish that contributes to a calming interior atmosphere. Glass is strategically incorporated, offering large openings that invite natural light and create visual connections with the exterior environment. This not only enhances the aesthetic appeal of the interiors but also promotes a sense of openness and interaction with nature.
The thoughtful integration of operable windows within the design allows for natural ventilation, facilitating a dynamic response to seasonal changes and weather conditions. The architectural decisions made are grounded in a holistic understanding of environmental engagement, where the structure not only exists within the landscape but actively responds to it. Furthermore, the design features reflective surfaces and sky mediation areas, which are designed to enhance experiences of light and shadow, deepening occupants' awareness of their surroundings and enriching their interactions with the space.
By considering the psychological and sensory impacts of architecture, "The Mystery of Stillness" emerges as a refined embodiment of a meditative retreat. It promotes mental clarity and emotional balance through well-crafted spaces that respect both human needs and environmental contexts. The structure’s connection to nature is immediate and profound, offering individuals the opportunity to step away from the noise of daily life and find a serene space for introspection.
For those interested in the architectural merits of this project, exploring its architectural plans and sections will provide valuable insights into the thoughtful decisions that shape the overall design. Engaging with the detailed architectural ideas can deepen the understanding of how this project successfully navigates the intersection of architecture and environment, resulting in a powerful representation of tranquility and contemplation.


