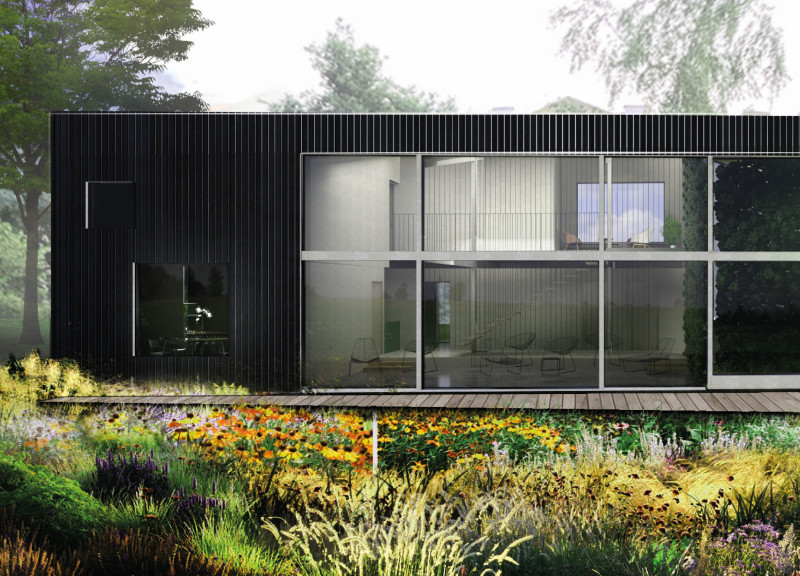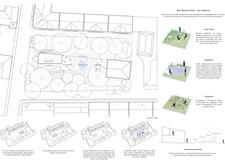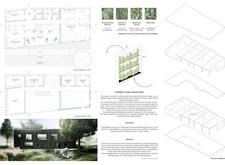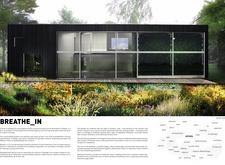5 key facts about this project
At its core, "Breathe_In" is envisioned as more than just a residential building; it serves as a community-oriented hub that promotes interaction and well-being through carefully curated spaces. This duality of purpose is evident throughout the design, where individual comforts and communal areas coexist harmoniously. By creating an environment that encourages social engagement, the project addresses the essential human need for connection, a crucial aspect in modern urban settings that often feels lacking.
The architectural design integrates various components that work cohesively to fulfill the project's objectives. One notable aspect is the emphasis on materiality. The building employs cross-laminated timber for its structural framework. This choice not only aligns with sustainable practices by reducing the carbon footprint but also influences the building's overall aesthetic, imparting a warm yet durable appearance. The use of a black wood façade adds an element of sophistication while seamlessly integrating the structure into the natural surroundings.
A hallmark of the project is the intelligent climatic facade system, which incorporates dual layers of glazing. This innovative feature facilitates natural ventilation and adaptive solar control, ensuring that the indoor climate remains comfortable for occupants. Furthermore, the integration of biophilic elements, such as living walls populated with plants like *Chrysalidocarpus lutescens* and *Hedera helix*, serves not only to enhance visual appeal but also to actively purify the air, showcasing a practical application of nature within the built environment. This embodiment of natural elements reflects various architectural ideas centered around health and well-being, positioning the design as a proactive response to contemporary urban challenges.
The layout of "Breathe_In" is carefully designed to accommodate both individual privacy and collective activities. Communal areas are arranged to encourage interaction among residents, featuring spaces for yoga, group gatherings, and consultancy sessions. This thoughtful organization allows for versatility in usage, catering to the diverse needs of the community. The project also incorporates a public park designed with leisure decks and an "Oxygenator" pond, enhancing accessibility to green space and promoting outdoor activities, further supporting the project's emphasis on well-being.
The meticulous attention to detail in design elements contributes to the project’s unique identity. For instance, outdoor landscaping works in tandem with the building’s facade, creating a cohesive relationship between nature and architecture. The strategic placement of trees and vegetation not only enhances the aesthetic but also serves a functional role by contributing to air purification and creating beneficial microclimates.
"Breathe_In" stands as a relevant exploration of architecture that prioritizes environmental sustainability and community wellness. It argues for a shift in how urban spaces are conceived and experienced. The design exemplifies a progressive understanding of how architecture can adapt to contemporary needs, fostering spaces that nurture physical, mental, and social health.
For anyone interested in architectural practices that emphasize sustainability and community integration, exploring the architectural plans, sections, and detailed designs of "Breathe_In" can provide valuable insights into its innovative approaches. Delve into the project’s unique features and learn how it contributes toward shaping healthier urban living environments.


























