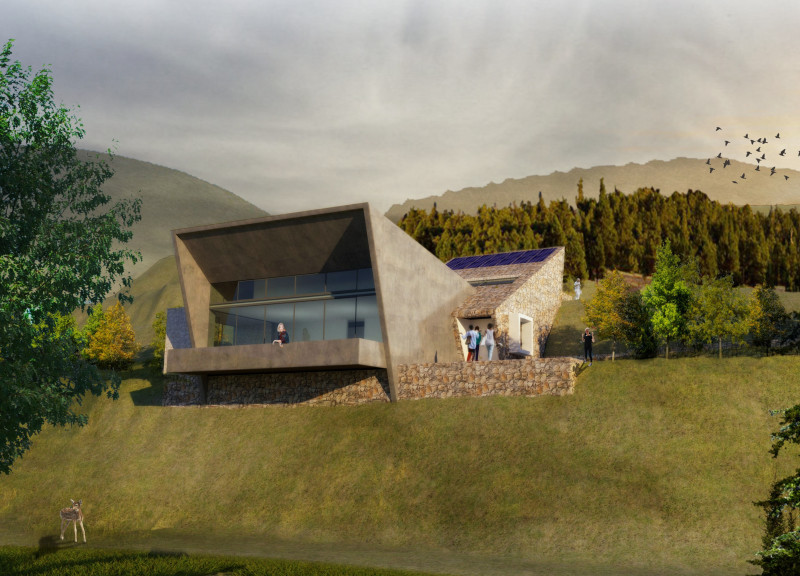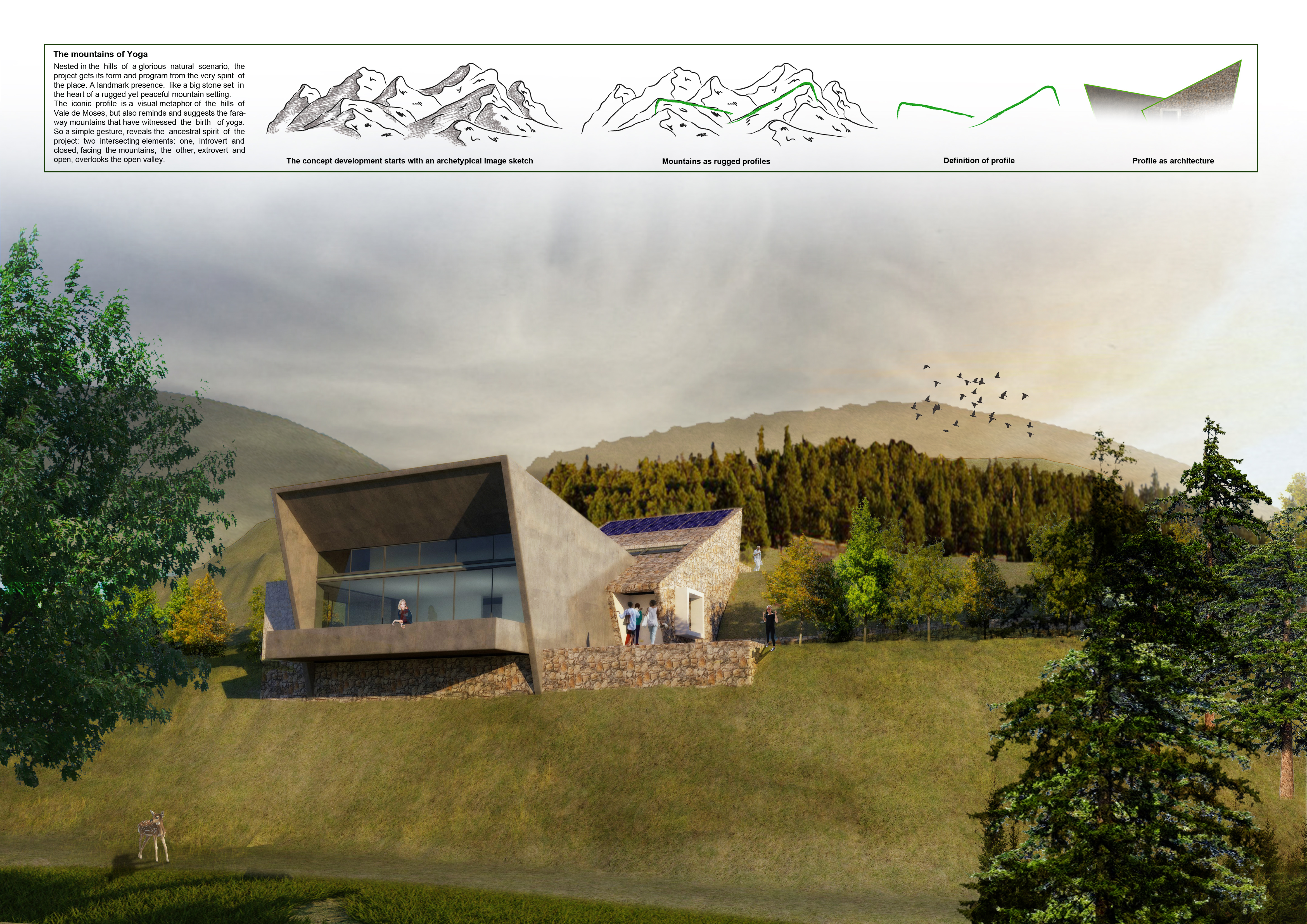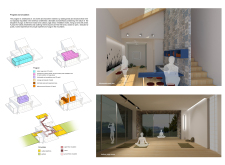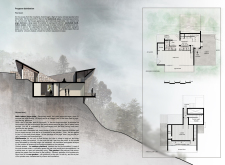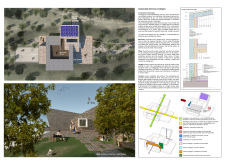5 key facts about this project
The architecture of the retreat is influenced by the natural undulations of the surrounding mountains, capturing the essence of the landscape in its form. The design emphasizes the importance of harmonizing with the environment, as seen in its organic lines and contours that mimic the topography. These design elements create a seamless transition between indoor and outdoor spaces, allowing occupants to connect more deeply with nature.
Functionally, the retreat is organized into distinct areas that cater to various needs while ensuring a cohesive experience. The ground floor includes a spacious indoor yoga room, designed for classes and individual practice. Large openings in the facade invite natural light, establishing a serene atmosphere that supports mindfulness. Adjacent to the yoga room is the kitchenette and social area, which encourages gatherings and community interaction, an essential component of the retreat's ethos. Practical spaces such as storage and bathrooms are thoughtfully integrated to enhance visitor comfort and convenience.
On the first floor, the design shifts towards more private zones. An outdoor yoga terrace extends the practice space into the landscape, allowing participants to engage in yoga sessions amidst the natural beauty that surrounds them. Additionally, secluded meditation areas are strategically placed to provide moments of solitude and introspection, reinforcing the retreat's goal of promoting well-being.
The unique design approaches employed in this project include a careful consideration of materiality and sustainability. A selection of materials was chosen to not only harmonize with the surrounding landscape but also to enhance the functional performance of the building. Concrete serves as the primary structural element, providing durability and thermal mass, while local stone is used for the facade, establishing a direct connection with the site's geology. Extensive use of glass fosters transparency and creates visual links between interior spaces and the outdoors. Warm wooden finishes enrich the interiors, bringing a touch of nature inside and adding to the overall sensory experience.
The project also incorporates sustainable design strategies that contribute to its environmental responsibility. Natural ventilation is achieved through the thoughtful placement of windows and openings, minimizing reliance on mechanical systems. Rainwater harvesting systems are designed to collect and utilize water, promoting efficient resource management. The thermal performance of the concrete and the inclusion of green roof systems further underscore the architectural commitment to sustainability.
In summary, this architectural design project successfully merges function, aesthetics, and environmental consciousness to create a yoga retreat that resonates with its natural surroundings. It provides a space where individuals can immerse themselves in practices that enhance their overall well-being. For a more in-depth exploration of this project, including the architectural plans, sections, and innovative design ideas, readers are encouraged to delve into the presentation of the project. By examining the details of the design, one can appreciate the thoughtful intentions behind its creation and the meaningful experiences it offers to its users.


