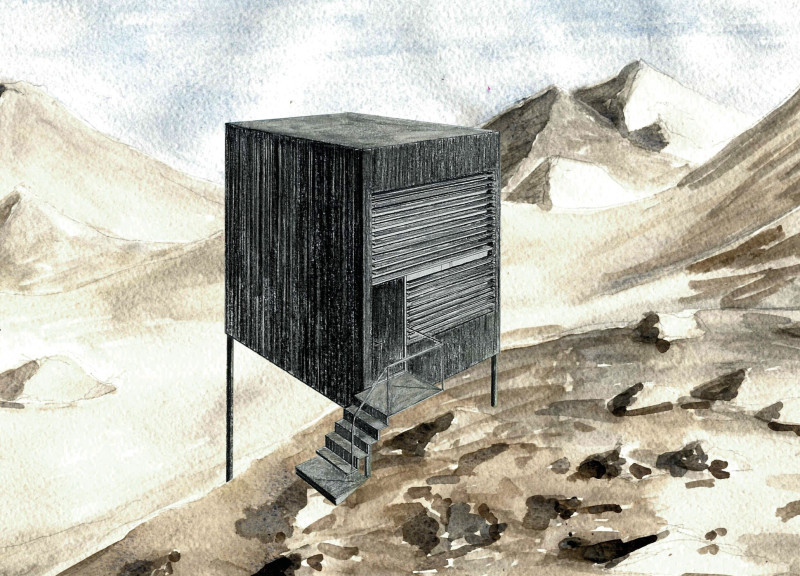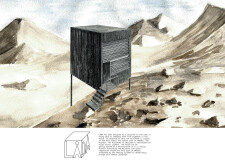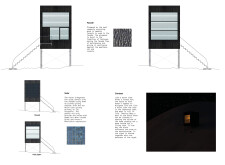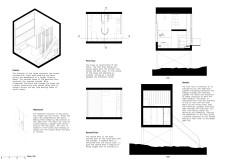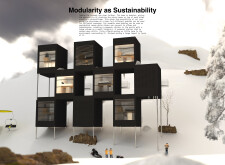5 key facts about this project
## Overview
LÅDA is a microhome situated in the rugged terrain of the Scandinavian mountains, designed to address the unique challenges of remote living. The project aims to provide a functional and aesthetically pleasing habitat while promoting sustainability and energy efficiency in an isolated environment. Its context emphasizes a connection to nature, offering occupants a harmonious living experience amid harsh winters and limited resources.
## Modularity and Adaptive Use
LÅDA employs a modular design approach, allowing units to be stacked and configured to form a micro-village. This flexibility enables each space to adapt to varying user requirements, whether serving as residential areas or workspaces. The design accommodates contemporary remote work trends while preserving essential connections to modern amenities.
## Sustainable Materiality and Environmental Integration
The construction emphasizes locally sourced materials, notably pinewood, which is treated using the Yakisugi technique to enhance durability against weather conditions. The foundation utilizes concrete for stability, while strategically placed glass in the façade maximizes natural light and views of the surrounding landscape. Furthermore, the roof incorporates innovative systems for capturing snow and rainwater, contributing to the home's sustainability and reducing reliance on external resources.
The exterior features include a minimalistic cube elevated on concrete pillars, safeguarding the ecosystem beneath from disruption. Louvered blinds crafted from pinewood provide both privacy and climate control, while an accessible staircase integrates seamlessly with the overall design language. Inside, the open-plan layout promotes interaction, with functional spaces that prioritize efficiency and adaptability, enhancing the overall user experience.


