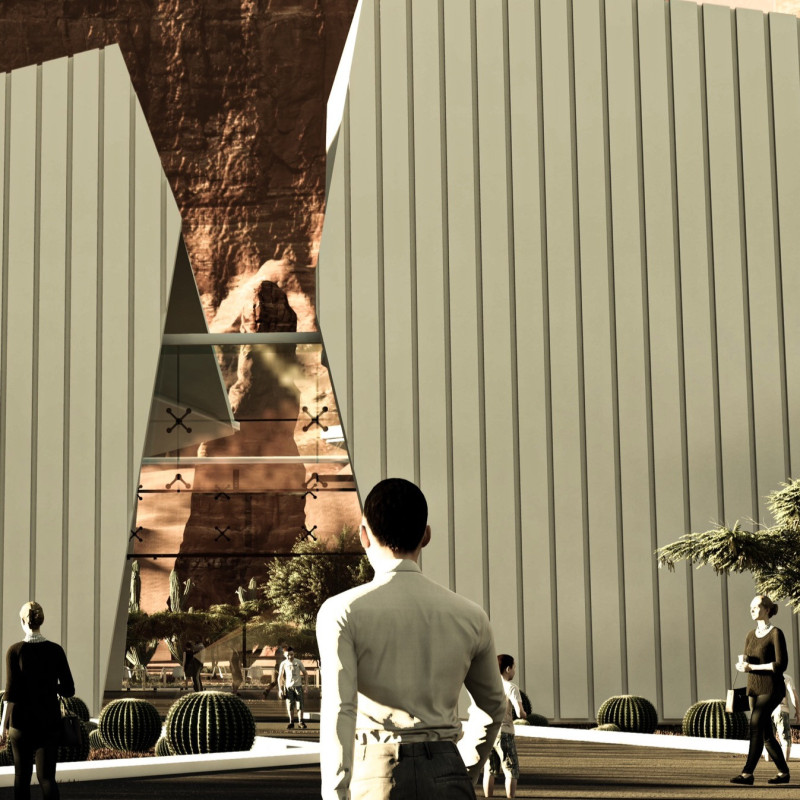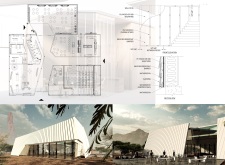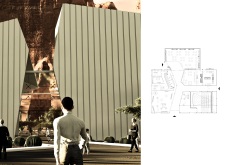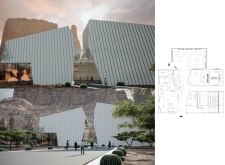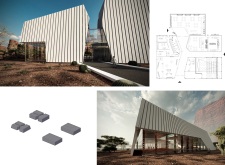5 key facts about this project
The project primarily serves as a multi-functional facility, accommodating various types of user interactions within its interior spaces. Conference areas, open workspaces, and breakout zones are thoughtfully arranged to facilitate collaboration and productivity. The layout promotes versatility and adaptability, aligning with modern architectural trends that emphasize efficiency and user engagement.
Integration of Natural Elements
The project distinguishes itself through its integration of natural elements and sustainable practices. The design employs a material palette that includes weather-resistant cladding, concrete, and plywood or oriented strand board sheathing. These materials were selected for their durability and performance, ensuring that the structure can withstand environmental challenges. The facade features expansive glass elements that not only enhance aesthetics but also create a visual connection with the exterior environment, allowing for a seamless transition between indoor and outdoor spaces.
The angular geometry of the building draws inspiration from the surrounding landscape, creating a dynamic and engaging visual experience. This approach contrasts with more conventional architectural styles that may prioritize form over context, thereby enhancing the building's appeal to both users and visitors.
Promoting Sustainable Practices
The project embodies sustainable architecture through the use of environmentally-responsible materials and design strategies. The incorporation of systems for water management and energy efficiency reflects a broader commitment to ecological responsibility. Furthermore, the layout encourages natural ventilation and daylighting, reducing reliance on artificial energy sources.
In summary, this architectural project exemplifies a mature understanding of contemporary design that marries functionality with sustainability. By focusing on adaptable spaces and a connection to the natural environment, it stands apart from typical designs in its category.
For a more comprehensive understanding of the project, including architectural plans, architectural sections, and architectural designs, readers are encouraged to explore the complete project presentation. Insights into the architectural ideas that inform this design will provide a deeper appreciation for its innovative approaches and outcomes.


