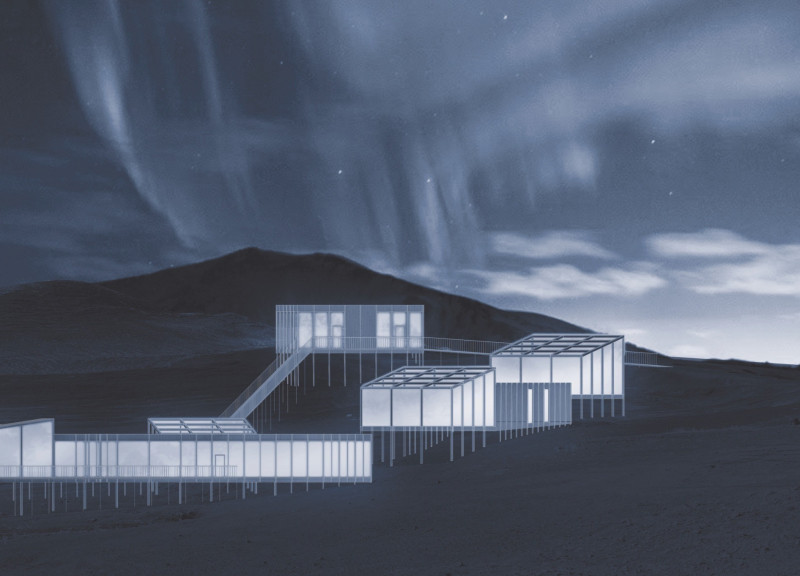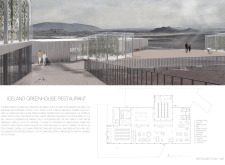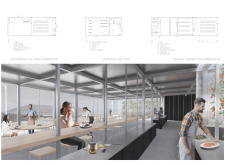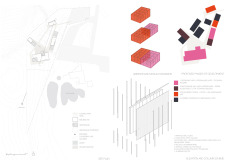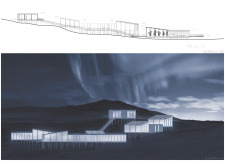5 key facts about this project
From a functional perspective, the Iceland Greenhouse Restaurant includes several interconnected spaces designed to enhance the dining experience. The concept revolves around the idea of transparency and interaction with nature, allowing visitors to engage with the elements that contribute to their meal. The layout comprises an entrance hall that welcomes guests, a spacious dining room that provides panoramic views of the surrounding scenery, and dedicated areas for agricultural production. These spaces are carefully designed to ensure that visitors can observe the growth of ingredients that will eventually make their way to the table, reinforcing the principle of farm-to-table cuisine.
The centerpiece of the design is the integration of greenhouse units within the restaurant's structure. These greenhouses not only serve a functional purpose but also add an aesthetic dimension to the overall architecture. They create a vibrant and interactive environment, where diners can appreciate the fresh produce being cultivated on-site. This connection to the land is a core tenet of the project, emphasizing the importance of local sourcing and the benefits of seasonal ingredients. By growing food directly next to the dining area, the design highlights a modern understanding of food sustainability and elevates dining into an educational experience.
One of the unique design approaches taken in this project is the use of sustainable materials that are carefully selected to withstand the harsh Icelandic climate. Recycled steel frames provide structural integrity, while aluminum panels contribute to energy efficiency and longevity. Additionally, wooden elements are introduced throughout the interior, offering warmth and texture that creates a welcoming atmosphere. The extensive use of glazing allows abundant natural light to flood the interior spaces, further connecting the diners with the landscape outside. This thoughtful use of materials showcases a balance between durability, functionality, and aesthetic appeal.
The site layout is another significant aspect of the design. The restaurant buildings are arranged along a winding path that reflects the natural topography of the area, fostering exploration and discovery. As visitors move through the site, they experience varying elevations that offer diverse perspectives of both the architecture and the surrounding landscape. This spatial arrangement emphasizes the importance of movement and interaction, inviting guests to take their time and appreciate the unique environment that encompasses the restaurant.
Future expansion capabilities are also an essential component of this project. The design incorporates modular elements that can accommodate potential growth over time. As the restaurant’s popularity increases, additional greenhouse units can be seamlessly integrated into the existing structure, minimizing waste and maintaining operational efficiency. This forward-thinking approach to design not only meets current needs but also anticipates future growth in a sustainable manner.
Overall, the Iceland Greenhouse Restaurant stands as a nuanced architectural project that blends dining and agriculture while prioritizing the principles of sustainability and community connection. The carefully orchestrated design elements work together to create a cohesive experience that resonates with visitors, emphasizing the significance of local food systems and the interconnectedness of nature and cuisine. For those interested in exploring this architectural marvel further, reviewing the architectural plans, sections, and various design ideas will provide deeper insights into its development and conceptual underpinnings. The Iceland Greenhouse Restaurant is a thoughtful example of how architecture can enhance our relationship with food and the environment, inviting everyone to experience its unique offerings firsthand.


