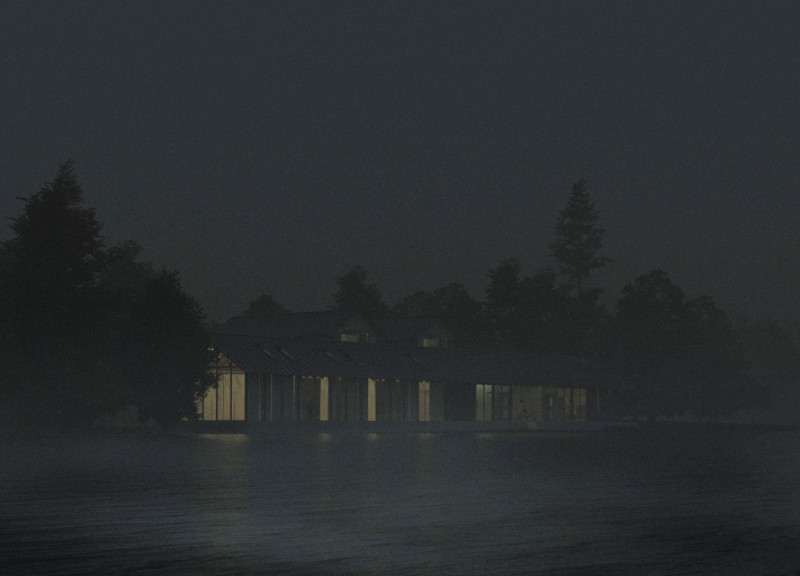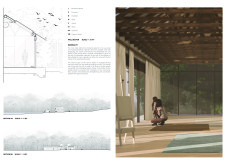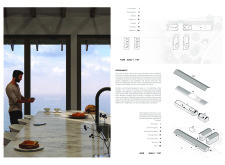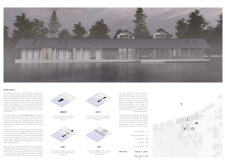5 key facts about this project
At its core, this project represents the harmonious relationship between humans and nature, emphasizing biophilic design principles that enhance occupants' connection to their surroundings. The architecture prioritizes natural light, open spaces, and views of the lake, making it an inviting refuge that promotes creativity and relaxation. The careful arrangement of the site encourages interaction among families while providing sufficient seclusion for individual creativity, showcasing the delicate balance of communal and private living.
The functional aspects of the design are grounded in practicality and a commitment to sustainability. The primary building houses essential communal spaces such as a kitchen, dining area, living room, and art studio, promoting social interaction and collaboration. Surrounding this main structure are smaller, detached units that serve as private residences. This layout fosters a sense of closeness while allowing personal space, reflecting an understanding of modern living patterns.
A standout feature of the Latvia Lake House is its materiality, which focuses on local resources and sustainable practices. Reclaimed wood forms the interior walls, contributing to the warmth of the environment while honoring the local heritage. Concrete and steel are employed for their structural properties, ensuring durability while allowing for contemporary architectural expression. Large windows not only maximize natural light but also provide breathtaking views of the lake, reinforcing the connection between the inside and outside.
The design incorporates high-quality insulation materials to enhance energy efficiency, showcasing a commitment to ecological responsibility. The strategic placement of openings promotes cross-ventilation and natural airflow, reducing dependence on mechanical systems and aligning with modern sustainability goals. These design choices reflect a thorough understanding of local climatic conditions and environmental considerations.
Unique design approaches in the Latvia Lake House include the integration of natural elements into the living experience. The architects carefully considered the local landscape, positioning the structure to enhance the interaction with trees, water, and wildlife. The use of biophilic design elements such as green roofs or natural landscaping encourages sustainable practices and enhances the overall well-being of its inhabitants.
The Latvia Lake House is also a prime example of how architecture can serve multiple functions. Beyond being a residence, it acts as a creative hub for artists, providing spaces that encourage collaboration and inspiration. By blending living and working environments, the architecture supports a lifestyle that thrives on creativity and communal engagement.
Readers interested in understanding the intricacies of architectural design and spatial relationships within this project should explore the project presentation further. Delving into the architectural plans, sections, and the various architectural ideas will provide a deeper appreciation for the thoughtfulness and care that have gone into creating this unique environment. The Latvia Lake House stands as a testament to the potential of architecture to resonate with its surroundings while serving the needs of its occupants effectively.


























