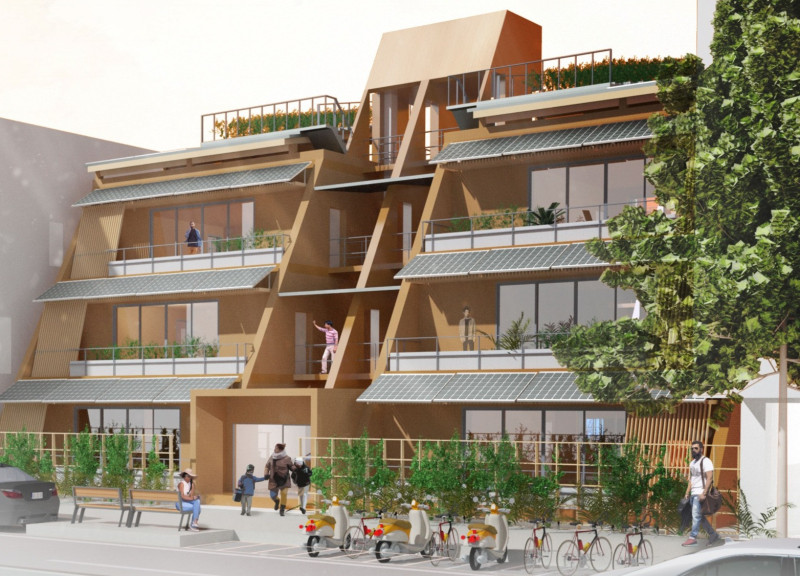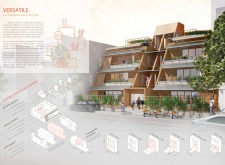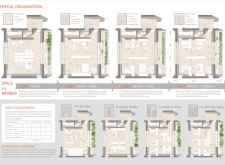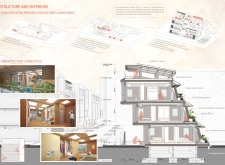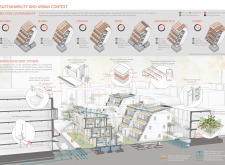5 key facts about this project
Design Intent and Unique Features
The project emphasizes a modular design approach that allows for various configurations tailored to different family stages. The primary material utilized is Cross-Laminated Timber (CLT), selected for its structural efficiency and low environmental impact. This choice of material supports rapid construction while promoting sustainability. Additionally, architectural strategies such as overlapping terraces and varied rooflines create visual interest and enhance the interaction between indoor and outdoor spaces.
Another critical aspect of the design is its consideration of communal and private spaces. The incorporation of terraces and gardens fosters community engagement while offering residents private outdoor areas. Furthermore, the interior layout includes the ability to adjust spaces for specific needs, such as home offices or leisure areas, thereby accommodating the diverse activities of family members. The integration of sustainability features, including rainwater collection, greywater recycling, and energy-efficient appliances, contributes to the building's overall environmental performance.
Architectural Expression and Community Integration
The architectural expression centers on fostering a balance between individual living and community cohesion. By designing adaptable spaces that can transition between different uses, the project caters to the dynamics of modern family life. This design philosophy encourages a sense of ownership and personalization as families can modify their living spaces in response to their changing needs.
Additionally, the project places significant emphasis on the relationship between the built environment and its surroundings. The use of outdoor common areas promotes communal activities, while the careful arrangement of private spaces ensures residents retain their individuality. This dual focus on community and privacy reflects a comprehensive understanding of contemporary living, making the Versatile project a relevant contribution to the architectural landscape.
For those interested in exploring this innovative project further, consider reviewing the architectural plans, architectural sections, and architectural designs that provide deeper insights into its unique features and design rationale. The Versatile project exemplifies thoughtful architecture that meets the functional demands of modern life while remaining adaptable for future generations.


