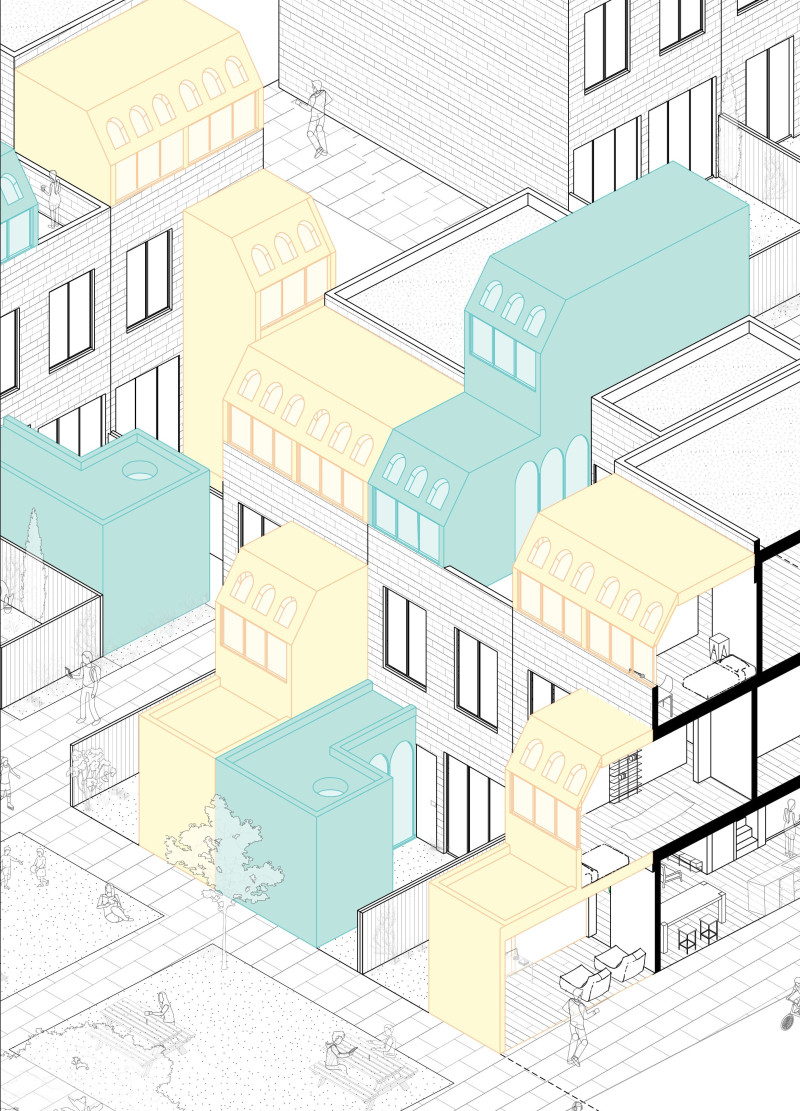5 key facts about this project
Unique Housing Typologies and Community Spaces
Key to this project is the innovative approach to housing typologies. The design incorporates various unit types, including narrow houses, half-and-half apartments, and garage-inclusive versions. This versatility ensures that the housing meets the diverse needs of families and individuals, promoting a sense of belonging within the community. The arrangement of homes is strategically designed to orient towards central public squares and green areas, encouraging interaction among residents.
Public spaces play an essential role in this architectural endeavor, providing areas for socialization and community activities. The layout facilitates pedestrian movement, with carefully planned pathways leading to amenity areas such as playgrounds and open plazas. Such design promotes social cohesion while enhancing the overall livability of the project.
Sustainable Design and Material Choices
The architectural design pays particular attention to sustainability through the selection of durable materials and environmentally responsible building practices. Brickwork, mineral wool insulation, and flat roofing systems are employed to maximize energy efficiency. The design prioritizes thermal performance and long-term durability. These material choices not only align with contemporary sustainable architecture but also ensure the residential units remain functional over time.
Additionally, the mixed-use aspect of the development addresses local economic needs by incorporating retail spaces within the residential framework. This integration fosters a dynamic neighborhood atmosphere while providing essential services to the residents.
To gain deeper insights into this architectural undertaking, further exploration of the project presentation is encouraged. Review elements such as architectural plans, sections, and designs to appreciate the detailed strategies applied in creating an efficient urban housing solution.


























