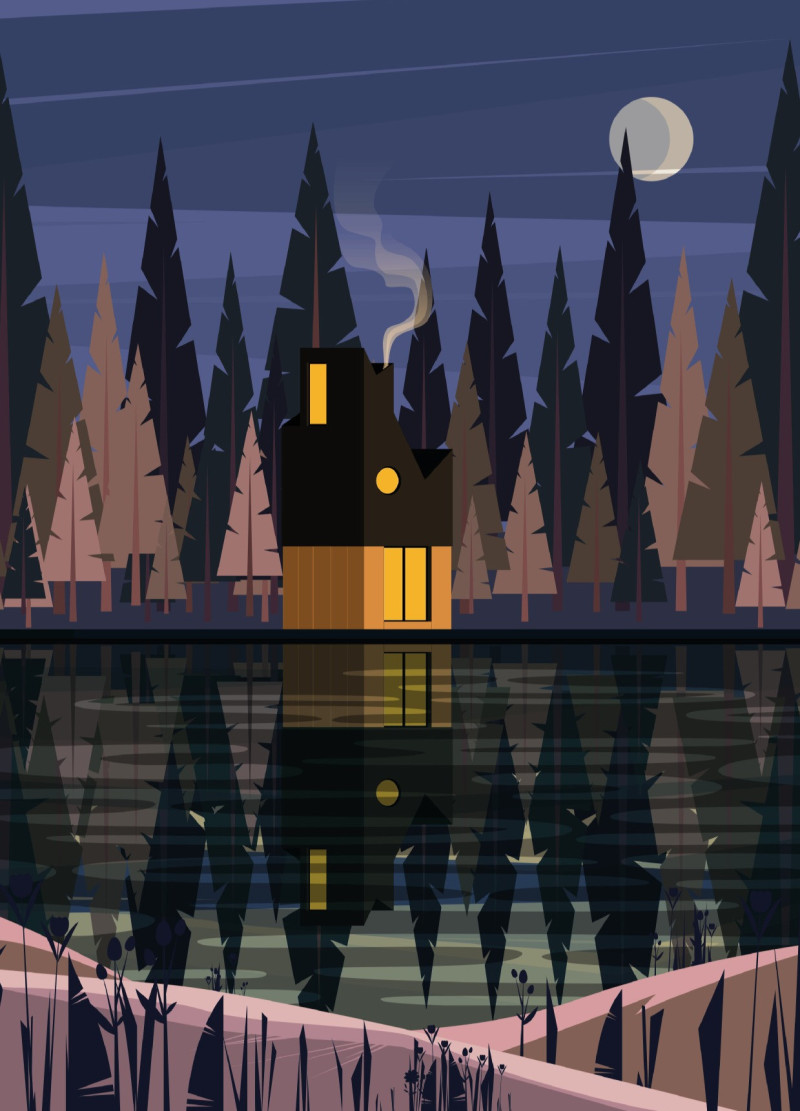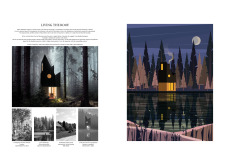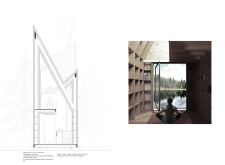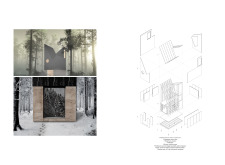5 key facts about this project
Functionally, the cabin serves as both a living space and a meditative retreat. Its design is geared toward fostering a sense of serenity and mindfulness, allowing occupants to engage with their surroundings while enjoying the comfort of a well-considered interior. The layout is thoughtfully configured to create multipurpose areas that facilitate various activities, including cooking, sleeping, and meditation, making it an adaptable space that caters to the diverse needs of its users.
One of the defining features of the project is its distinctive roof design, which not only enhances the cabin's aesthetic appeal but also plays a practical role in managing rainwater runoff. The steeply pitched roof echoes traditional Nordic forms, while simultaneously introducing a contemporary element to the design. This unique approach underscores the concept of blending old and new, creating a dialogue between historical architectural typologies and modern sensibilities.
Material selection is another crucial aspect of the architectural project. The structure utilizes mined and processed materials that contribute to its sustainability. Burnt wood is employed for the external envelope, providing not only durability but also fire resistance, while timber plywood serves as insulation and structural support. These choices reflect a commitment to environmentally friendly practices. Additionally, the incorporation of glass elements allows for abundant natural light, connecting the interior spaces with the natural landscape outside. The use of photovoltaic panels demonstrates an emphasis on renewable energy, further solidifying the project's sustainability goals.
Inside the cabin, the layout is crafted to maximize views of the surrounding forest. Large windows help to blur the lines between indoor and outdoor environments, enhancing the occupants' experience of being in nature. The interior features a thoughtfully designed sleeping area that promotes relaxation, alongside a meditation space that encourages quiet contemplation. These areas are not just functional but also reflect the overall philosophy of the project—a design that prioritizes well-being and connection over mere utility.
The integration of practical systems, including rainwater collection and filtration, reinforces the commitment to sustainability and self-sufficiency inherent in the architecture. The inclusion of a wood stove provides warmth, serving as both a functional and aesthetic element that brings together the natural and built environments in a cohesive manner.
The overall architectural design is an invitation to reconnect with simpler ways of living, encouraging an appreciation for natural beauty and tranquility. It positions itself as a unique offering in the realm of contemporary architecture, steering clear of architectural excess in favor of intentionality and purpose. Through its careful consideration of materials, form, and function, this project stands out as a thoughtful response to the growing need for spaces that promote mental well-being and ecological awareness.
For readers interested in discovering more about the practical aspects of this project, including architectural plans, sections, and design ideas, exploring additional resources or a detailed project presentation is highly encouraged. Engaging with these elements will provide deeper insight into the methodologies and intentions behind the design, further illustrating how architecture can serve as a bridge between people and the natural world.


























