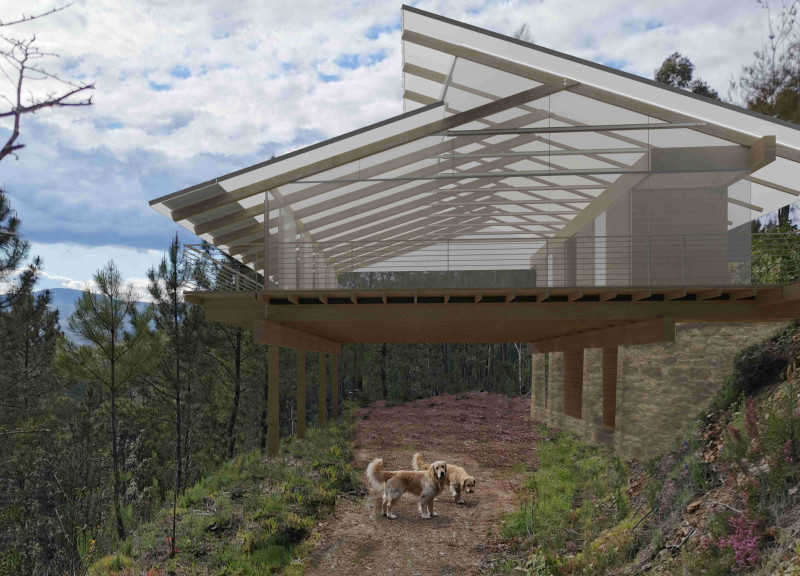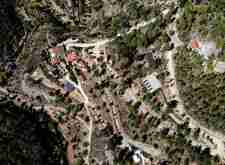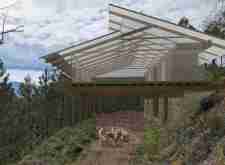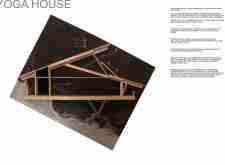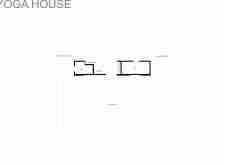5 key facts about this project
At its core, the Yoga House represents the intersection of functionality and aesthetic appeal. It is designed to facilitate various styles of yoga, accommodating a wide range of classes and individual practices. The architectural layout features a spacious main practice area encompassing about 80 square meters, which allows for both group activities and solitary reflection. This space is intentionally free of clutter, fostering a sense of openness, which is essential for promoting inner tranquility.
The design intricately weaves together elements that connect occupants with nature. Large windows and clerestory glazing bring abundant natural light into the space, forming a seamless transition between the interior and the exterior. The careful positioning of the structure not only enhances views of the surrounding landscape but also encourages a feeling of unity with the environment. This connection is vital for users looking to find peace away from the demands of daily life.
Several key components define the Yoga House’s architectural character. The structural system predominantly utilizes timber, which stands out for its sustainability and warmth. Timber framing contributes not just to the aesthetics but also to the overall environmental efficiency of the project. The foundation, made of concrete, ensures the building's stability and longevity while deftly accommodating the site's terrain. In addition, mineral wool insulation optimizes thermal performance, ensuring a comfortable environment year-round.
Unique design approaches are evident in various aspects of the project. The use of a single-ply membrane roof promotes solar reflectance, an essential factor for environmental sustainability in architecture. Moreover, the architectural design incorporates a rainwater collection system that enhances resource efficiency, thereby minimizing the building's ecological footprint. The integration of ceramic radiant panels within the space contributes to the comfort of users, providing gentle heat and enhancing the inviting atmosphere.
The project transcends conventional yoga studios by thoughtfully curating spaces for communal activities alongside personal introspection. The layout also includes auxiliary facilities like a kitchenette and bathing areas. These elements are essential in creating a holistic experience where comfort and community coexist harmoniously.
As a representation of contemporary architecture, the Yoga House serves as a model for how design can be employed to foster well-being and mindfulness. The commitment to natural integration and environmentally sustainable practices reflects emerging architectural ideas that prioritize human connections to nature while remaining conscious of ecological impact.
For those interested in exploring this project further, examining the architectural plans and sections will provide deeper insights into the design concepts and functional organization of the Yoga House. Review the architectural designs to appreciate the seamless blend of environment, function, and aesthetic that characterizes this unique space.


