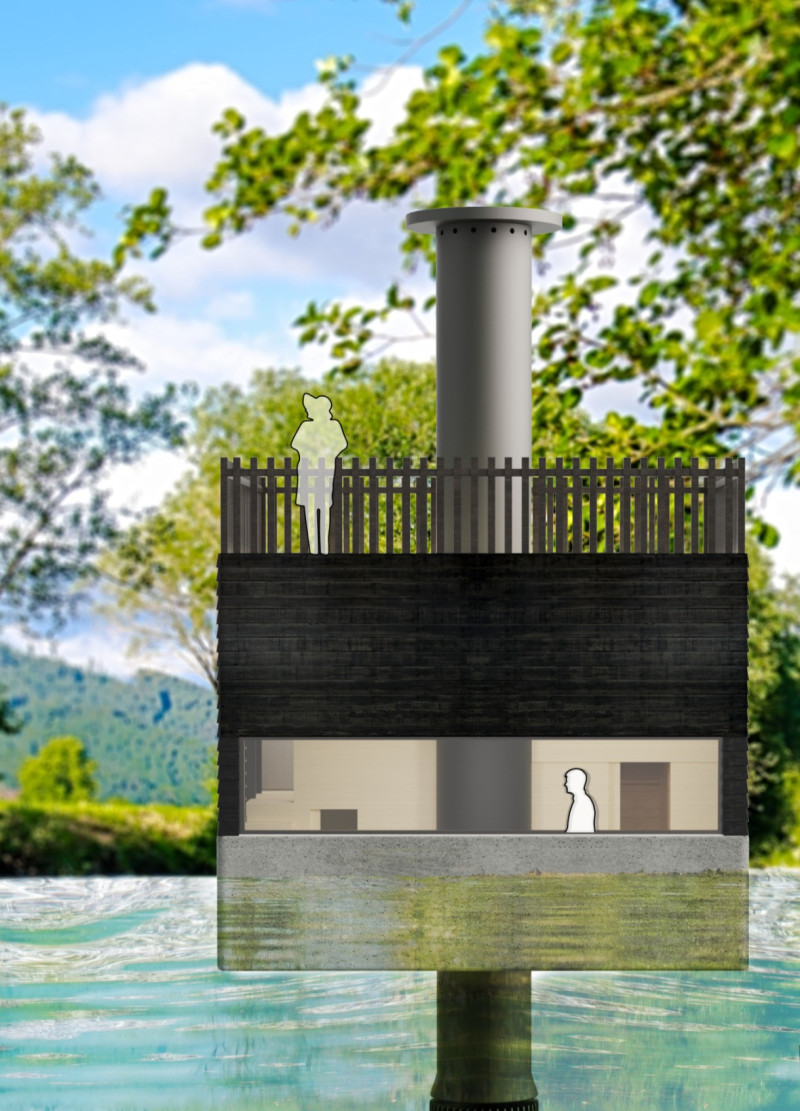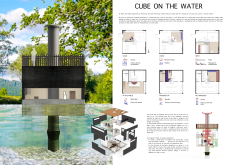5 key facts about this project
The design represents a harmonious blend of human habitation and nature, celebrating the potential for architecture to coexist with environmental forces. It is elevated on stilts, with a central support pillar made of steel beams, which provides stability while adapting to fluctuating water levels. This elevated structure allows for the safe passage of water underneath, fundamentally rethinking how we approach residential design in at-risk locations.
Functionally, the “Cube on the Water” offers multiple living spaces segmented into specific areas that cater to the needs of its occupants. The kitchen is designed for efficiency, outfitted with modern appliances that promote sustainability. Adjacent to the kitchen is a flexible dining area that accommodates both intimate meals and larger gatherings, allowing occupants to enjoy meals that foster connections. The living spaces are complemented by a home office that ensures productivity in a serene environment, highlighting the need for functional and comfortable working conditions.
The bedroom and bathroom spaces are thoughtfully designed to prioritize comfort and well-being. The use of natural light, courtesy of extensive glass facades, connects occupants with the surrounding environment, encouraging a healthy lifestyle and an appreciation for nature. Each component is planned to maximize functionality while minimizing environmental impact, demonstrating a commitment to sustainable living.
One of the unique design approaches employed in this project is its focus on materiality. The project utilizes burnt wood for the exterior cladding. This choice not only enhances the durability of the structure but also integrates a visual warmth that contrasts with cold materials. Reinforced concrete forms the core structure, offering resilience, while steel elements contribute to the overall integrity of the design. The careful selection of these materials reflects an understanding of not just aesthetic values but also practical needs in the context of environmental challenges.
Innovative features such as a hydraulic system illustrate the architectural foresight in managing water movement. This system enables the residence to operate effectively without excessive reliance on external resources, promoting self-sufficiency and reducing the environmental footprint. Solar panels and other renewable energy solutions are seamlessly integrated, further reinforcing the commitment to sustainability.
As a holistic architectural design, “Cube on the Water” stands out for its thoughtful integration of human needs and respect for the natural world. It challenges conventional perceptions of residential living in vulnerable locations, redefining how we think about space, materiality, and community in the face of environmental changes. The design prompts a reevaluation of existing architectural practices, advocating for solutions that are not just about shelter but also about a sustainable future.
For readers interested in delving deeper into this innovative project, exploring the architectural plans, sections, and overall design concepts can provide valuable insights into how contemporary architecture can address pressing environmental issues. The design of “Cube on the Water” embodies a progressive narrative that encourages ongoing conversations about adaptive architecture and sustainable living in today's changing environment. For more information and detailed illustrations, consider reviewing the project presentation which showcases a full range of architectural ideas and design elements involved in this compelling project.























