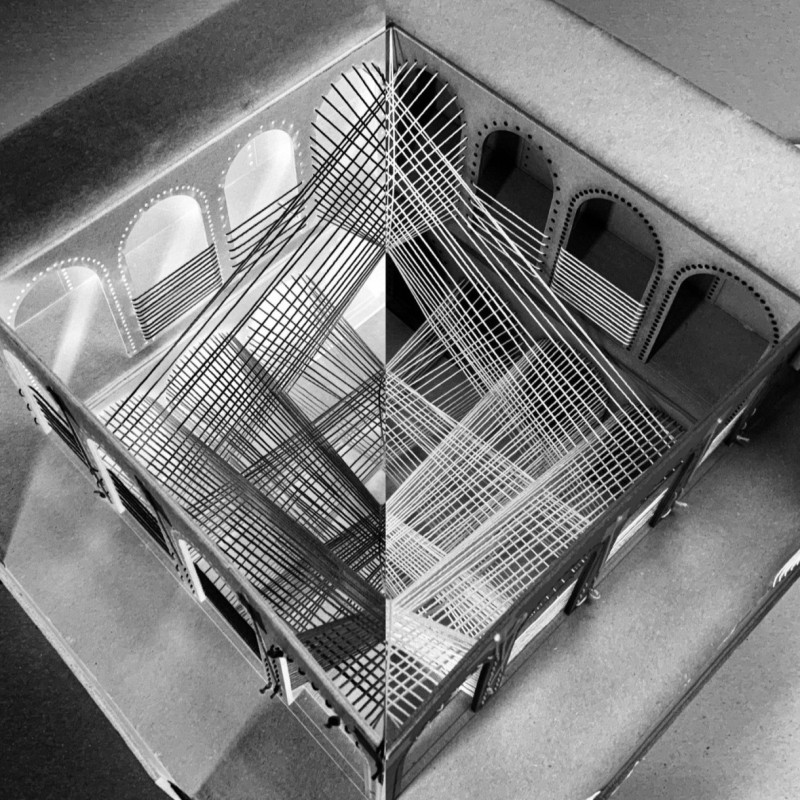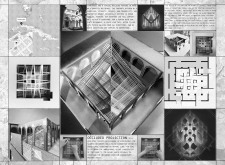5 key facts about this project
This architectural project emphasizes the significance of courtyards as crucial elements of Havana's residential architecture. By serving as communal hubs, courtyards offer a blend of security and interaction. In "Occluded Projection," the courtyard becomes a focal point around which the design is organized, reinforcing the traditional essence of urban living while introducing modern sensibilities. The layout encourages a fluid relationship between the internal and external environments, resulting in a spatial experience that is both intimate and engaging.
Functionally, "Occluded Projection" is designed to accommodate the diverse lifestyles and needs of its inhabitants. The core of the design features a central courtyard that is surrounded by a series of interconnected rooms. These spaces are thoughtfully arranged to create varying degrees of openness and enclosure, allowing for privacy when needed while promoting social engagement. This duality is particularly relevant in creating a home that serves both sighted individuals and those with visual impairments, ensuring that everyone can navigate the space comfortably and confidently.
The architectural design incorporates a range of materials that contribute to its aesthetic and functional attributes. Concrete is employed for structural support, offering resilience that aligns with Havana's urban environment. Large expanses of glass allow natural light to permeate the interior while providing visually engaging reflections and connections to the outside world. Wood accents are used in specific areas, such as railings and frames, to introduce a sense of warmth and tactile richness. The careful selection of these materials not only enhances the visual appeal but also reinforces the project's commitment to creating a sensory-friendly environment.
One of the unique design approaches in "Occluded Projection" is the emphasis on layers within the spatial organization. These layers serve to both demarcate different areas of the home and to create visual and experiential connections among them. The use of projection lines—conceptually and architecturally—ensures that spaces transition smoothly from one to another, encouraging exploration and interaction. Additionally, the walls are designed to function as flexible boundaries, allowing them to adapt to the varying privacy needs of the residents while still promoting a sense of openness.
The project stands out not only for its architectural considerations but also for its ability to respond to the cultural and social dynamics of Havana. By integrating traditional elements with modern design strategies, "Occluded Projection" creates a living environment that respects the past while looking to the future. This comprehensive approach to design enables the project to serve as a model for future architectural endeavors that prioritize inclusivity and sensitivity to the surrounding context.
Readers interested in gaining a deeper understanding of the project are encouraged to explore the architectural plans, sections, and designs that illustrate the innovative ideas behind "Occluded Projection." This project not only reflects contemporary architectural practices but also reinforces the importance of thoughtful design in addressing the diverse needs of urban residents. Delving into the specific details of this architecture can provide valuable insights into how effective design can shape both physical spaces and social interactions within a community.























