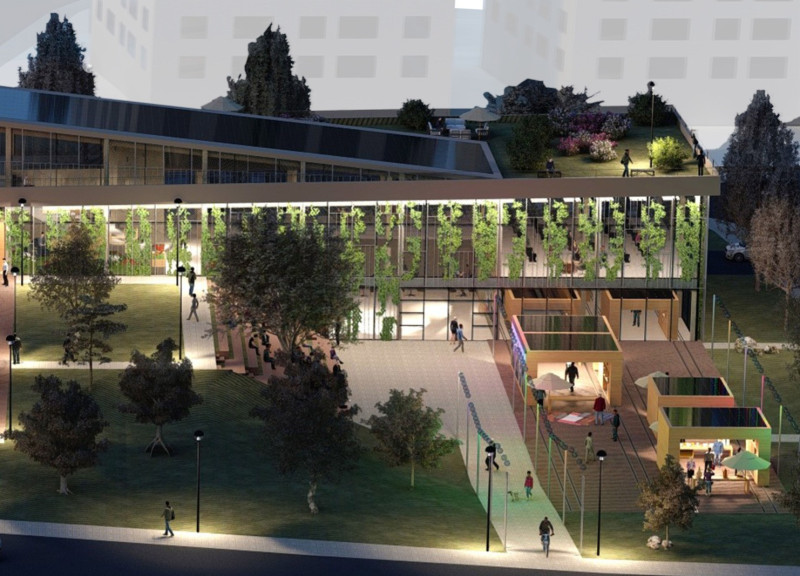5 key facts about this project
The project represents a blend of modern workspace functionality with local cultural sensitivity. The architecture is designed to accommodate the diverse needs of small businesses while promoting social interaction and community building. By integrating flexible workspaces, OFFICE'TATION facilitates a dynamic environment where entrepreneurs can adapt their operations to meet changing demands.
At the heart of this architectural project is the concept of flexibility. The workspace is not fixed; instead, it can be transformed to meet the varying requirements of its users. This adaptability is particularly pertinent in a post-disaster context, where the needs of the community are in flux. The design comprises a series of interconnected spaces that can be used for various purposes—meeting rooms, workshops, and offices, allowing for a multitude of activities to coexist within a single structure. This multi-functionality not only benefits individual businesses but also fosters a greater sense of community as occupants engage with one another.
The architectural layout brings together well-thought-out circulation paths that enhance accessibility and interaction. These pathways guide occupants through open areas that encourage collaboration and communication among users, thus creating an environment where ideas can flourish. Large windows and ample natural light form an integral part of the design, blurring the lines between indoor and outdoor spaces, promoting an uplifting atmosphere conducive to productivity.
Materiality is a crucial aspect of the OFFICE'TATION design. The use of durable materials such as ceramic coatings and wood veneers not only addresses the functional needs of the building but also conveys a sense of warmth and sustainability. Metal frameworks provide structural integrity, while glass elements contribute to energy efficiency and visual connectivity with the surrounding environment. This mindful selection of materials reflects a commitment to sustainability, ensuring the architecture remains resilient and resource-efficient.
One notable and innovative approach in the design is the potential integration with future rail transport systems. This foresight positions OFFICE'TATION as a pivotal node within a broader urban fabric, enhancing connectivity and accessibility for both users and the community at large. Such planning illustrates an understanding of the importance of transport links in contributing to economic vitality.
The project’s design outcome is not purely functional; it speaks to a larger narrative of resilience and recovery. By creating a workspace that is both practical and welcoming, OFFICE'TATION holds the potential to act as a catalyst for economic revitalization in the wake of disaster. It is a structure designed to support the local economy while fostering a sense of belonging among its users.
In light of these distinct attributes, OFFICE'TATION stands out as a meaningful architectural project that effectively addresses the practical needs of its community while embracing modern design principles. Those interested in exploring this project further are encouraged to review the architectural plans, architectural sections, and the various architectural ideas that underpin this design. Gaining a comprehensive understanding of the project’s elements will provide deeper insights into its potential impact on the local economic landscape.


























