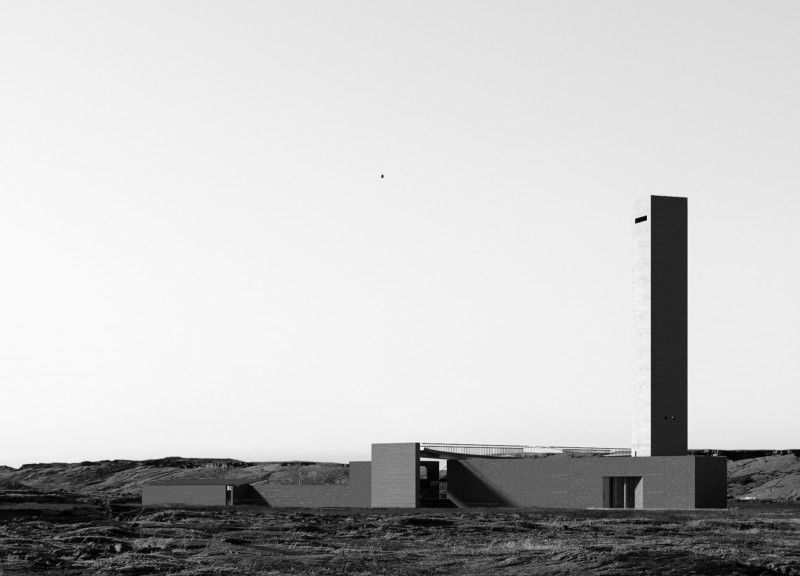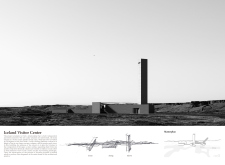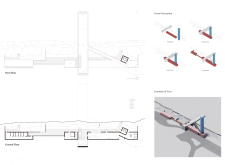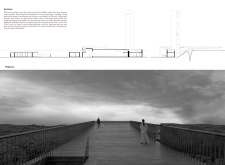5 key facts about this project
The Iceland Visitor Center is an architectural project designed to serve as a hub for visitors exploring the scenic landscapes of Iceland. The center is strategically located to enhance the visitor experience by providing educational and recreational spaces that emphasize the relationship with the surrounding environment. The architectural design integrates two primary volumes, fostering a dynamic interplay between functionality and aesthetics while ensuring a coherent experience for users.
The main structure of the visitor center houses essential amenities such as an information center, exhibition spaces, and restrooms. The layout promotes easy navigation, allowing visitors to move through the facilities seamlessly. The unique design incorporates large glass panels that maximize natural light and provide extensive views of the landscape, fostering a sense of connection with the Icelandic wilderness.
One of the defining features of the design is the inclusion of a distinctive tower, which is oriented at a 30-degree angle relative to the main volume. This asymmetrical positioning not only enhances the visual interest of the project but also serves practical purposes, allowing for optimal observation points and creating diverse vantage experiences. The tower invites visitors to engage with the environment, with observation decks positioned to capture panoramic views of the surrounding landscape, encouraging appreciation for Iceland's natural beauty.
Material selection within the project is focused on durability and environmental compatibility. Reinforced concrete forms the foundation and structural elements, providing longevity in the challenging Icelandic climate. The use of mineral-based finishes on surfaces evokes the local terrain, and strategically placed wooden elements contribute warmth and texture, balancing the robust nature of the concrete. Glass is employed extensively to connect indoor and outdoor spaces, reinforcing the visual and physical relationship to the landscape.
Unique design approaches are evident throughout the project. The thoughtful integration of the building within the existing topography minimizes environmental disruption, aligning structural elements with natural contours for efficient drainage and thermal regulation. The design invites moments of pause and reflection at various levels, promoting an immersive experience that deepens the visitor's connection to the site.
Visitors are encouraged to explore further details of the project, including architectural plans, architectural sections, and architectural designs to gain deeper insights into the innovative architectural ideas that shape the Iceland Visitor Center. Delve into the specifics of the design to appreciate the comprehensive approach taken in creating this unique visitor facility.


























