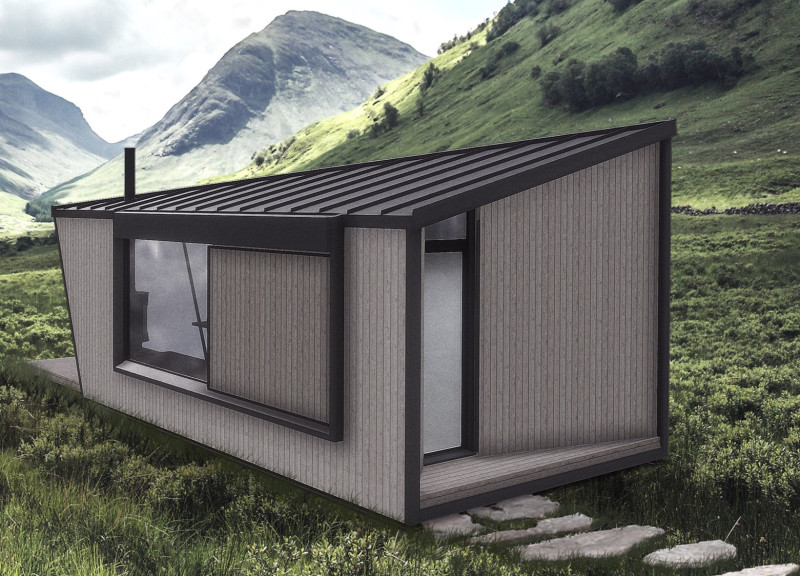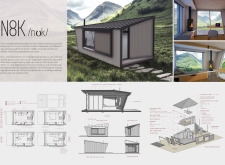5 key facts about this project
The N8K microhouse is a compact architectural design that caters to the growing demand for sustainable and efficient living spaces. It is specifically tailored for young professionals seeking economical housing solutions that maintain comfort while integrating seamlessly with natural surroundings. The project encompasses a focus on multifunctionality, utilizing advanced materials and innovative design strategies to meet contemporary lifestyle needs.
Space Utilization and Function
The N8K microhouse effectively divides its interior into functional zones, including areas designated for entertainment, work, dining, and sleeping. This zoning maximizes the utility of the limited footprint while ensuring that each area is adaptable.
The entertainment zone includes built-in seating and technology integration, enabling residents to enjoy movies or host gatherings. A wall-mounted desk in the work area can be retracted when not needed, further optimizing space. The dining area is designed with expandable furniture, allowing functionality in various social contexts. The sleeping quarters feature innovative solutions like convertible furniture and hidden beds, ensuring comfort without sacrificing space.
Material Specification and Sustainability
The material choices in the N8K microhouse reflect a commitment to sustainability and aesthetic coherence. Notable materials include triple-glazed windows that enhance thermal efficiency and reduce noise, yakisugi cladding (thermally treated wood) that offers durability and a contemporary finish, and a solar metal roof designed to generate renewable energy.
The selection of sustainable furnishings and environmentally friendly textiles contributes to the overall eco-conscious design ethos. Each material is selected not only for its appearance but also for its performance, ensuring a balance between form and function.
Innovative Design Approaches
What distinguishes the N8K microhouse is its integration of advanced technology and environmentally responsive design features. The architectural form utilizes an asymmetrical roofline that facilitates effective water drainage while providing visual interest. The layout optimizes natural light through large windows, creating a connection to the exterior landscape.
Security is another key aspect of the design, which includes sensor-based lighting systems and robust construction materials to enhance the safety of the inhabitants. The overall strategy underscores a modern approach to living, where reduced space does not equate to diminished quality of life.
To gain further insights into the architectural plans, sections, designs, and overall architectural ideas that constitute the N8K microhouse project, interested readers are encouraged to explore the project's detailed presentation. This examination will provide a comprehensive understanding of the design's implications and potential applications in contemporary architecture.























