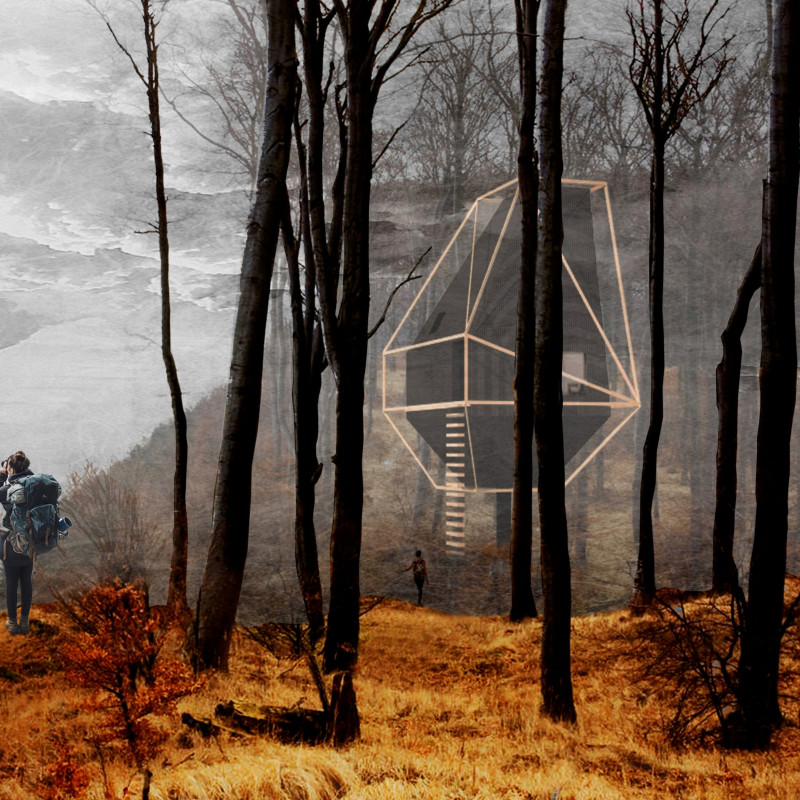5 key facts about this project
The essence of HUSK lies in its ability to offer both refuge and inspiration to those traversing this beautiful region. It functions as a communal gathering space, a resting point, and a place for reflection, enabling trekkers to recharge before continuing their journey. The design approach emphasizes versatility, allowing the structure to adapt to varying terrains such as meadows, dunes, and cliffs.
The architectural design is characterized by its use of geometric forms that echo the angles found in the surrounding topography. This thoughtful integration of architecture and nature helps create a seamless visual connection between the building and its environment. The careful selection of materials further enhances this relationship. Natural plywood is employed for internal finishes, promoting warmth and comfort, while structural insulated panels are utilized for their energy efficiency and lightweight characteristics. The external façade features burnt larch cladding, providing durability and a unique texture that complements the natural landscape. Expansive glass sections are incorporated throughout the design, facilitating abundant natural light and affording panoramic views that invite the outdoors inside.
The interior configuration of HUSK is designed with functionality in mind. The layout includes individual sleeping areas that provide privacy and comfort, along with communal spaces where trekkers can gather, share experiences, and prepare meals. The design thoughtfully integrates storage solutions for trekking equipment, allowing for an organized and efficient use of space. The balance struck between communal and private areas fosters a sense of community while providing the necessary solitude for rest.
In terms of sustainability, HUSK stands out through the incorporation of renewable energy solutions such as solar panels and a rainwater harvesting system, which minimize the building's ecological footprint. The inclusion of wood stoves further adds to the structure's self-sufficiency, enhancing its appeal as a modern yet environmentally conscious architectural endeavor.
What sets HUSK apart is not merely its aesthetic appeal, but its representation of a cultural and community-oriented approach to architecture. It acts as a landmark for travelers along the Amber Road, inviting them to engage not only with the surroundings but also with the rich history of the region. The design strives to create a unique experience for visitors, combining modern comforts with an appreciation for the natural world.
By blending traditional architectural ideas with innovative solutions, HUSK exemplifies a thoughtful response to contemporary design challenges. This project invites exploration, urging readers to delve into the architectural plans, sections, and designs that illustrate the creative processes behind its conception. For those interested in understanding more about how architecture can harmonize with nature and enhance user experience, engaging with the details of this project will provide valuable insights.


























