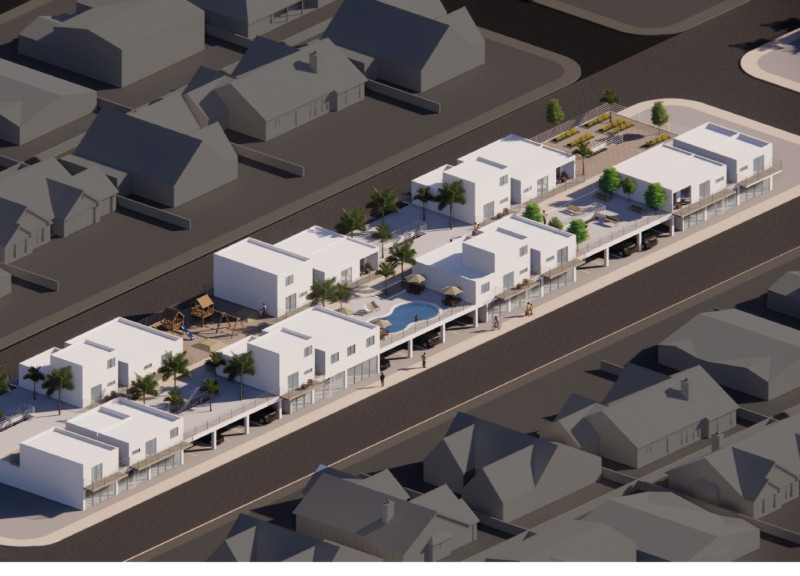5 key facts about this project
At its core, this architectural project emphasizes the importance of balancing private and communal spaces to foster a sense of belonging and engagement within the neighborhood. By incorporating semi-public areas on the ground floor of the residential complex, the design encourages daily interactions among residents and visitors alike. This element of the project is particularly relevant in a setting often characterized by isolation; it aims to break down barriers and create a vibrant community atmosphere.
The functionality of the space is evident in the diverse types of residential units included in the design. Ranging from single occupancy to family-sized apartments, the project accommodates a broad demographic, promoting a mixed-income community. Each unit is meticulously designed to optimize space without sacrificing comfort or livability. The careful arrangement of these units ensures that residents benefit from both privacy and access to communal environments.
A noteworthy aspect of the architectural design is its focus on flexible space utilization. The semi-public areas serve multiple purposes, which could include spaces for relaxation, social gatherings, or even small commercial activities. Such versatility adds significant value to the project, allowing residents to adapt their surroundings to suit their needs and enhance their living experience. The thoughtful circulation paths further promote smooth movement throughout the site, ensuring effortless access to residential units and shared spaces.
Materiality plays a crucial role in the identity of the project. The materials employed, such as concrete, glass, metal panels, and wood, have all been selected for their durability, aesthetic appeal, and compatibility with the desert environment. Concrete forms the structural backbone and flooring, offering strength and thermal mass to counteract the region's heat. Generous glass elements integrate natural light, creating a sense of openness and connection with the exterior landscape. Metal panels add a sleek, modern finish while boasting weather-resistant qualities, and the use of wood accents introduces warmth into the design language.
The environmental context remains central to the project’s architectural intentions. It integrates landscaping that features native desert plants, contributing to both aesthetic beauty and ecological sustainability. This choice of vegetation enhances air quality and reduces heat, aligning with the project’s overall commitment to sustainable design practices.
Unique design approaches manifest throughout various phases of the project. The strategic positioning of open spaces allows for a visible connection to the outside, encouraging pedestrians to flow seamlessly between private and public realms. The architectural layouts facilitate informal gatherings, promoting interactions that are often absent in conventional suburban designs.
By focusing on communal engagement and sustainable practices, this architectural project stands as a significant contribution to modern residential design within urban settings. The emphasis on creating spaces that facilitate social interaction reflects a broader understanding of how architecture can enhance community living in a meaningful way.
Readers interested in exploring the intricate details of this project may want to review architectural plans, sections, and designs to gain a deeper understanding of the nuances of these architectural ideas. The comprehensive presentation offers valuable insights that go beyond the surface, illustrating how thoughtful planning and design can shape community dynamics in a contemporary urban landscape.























