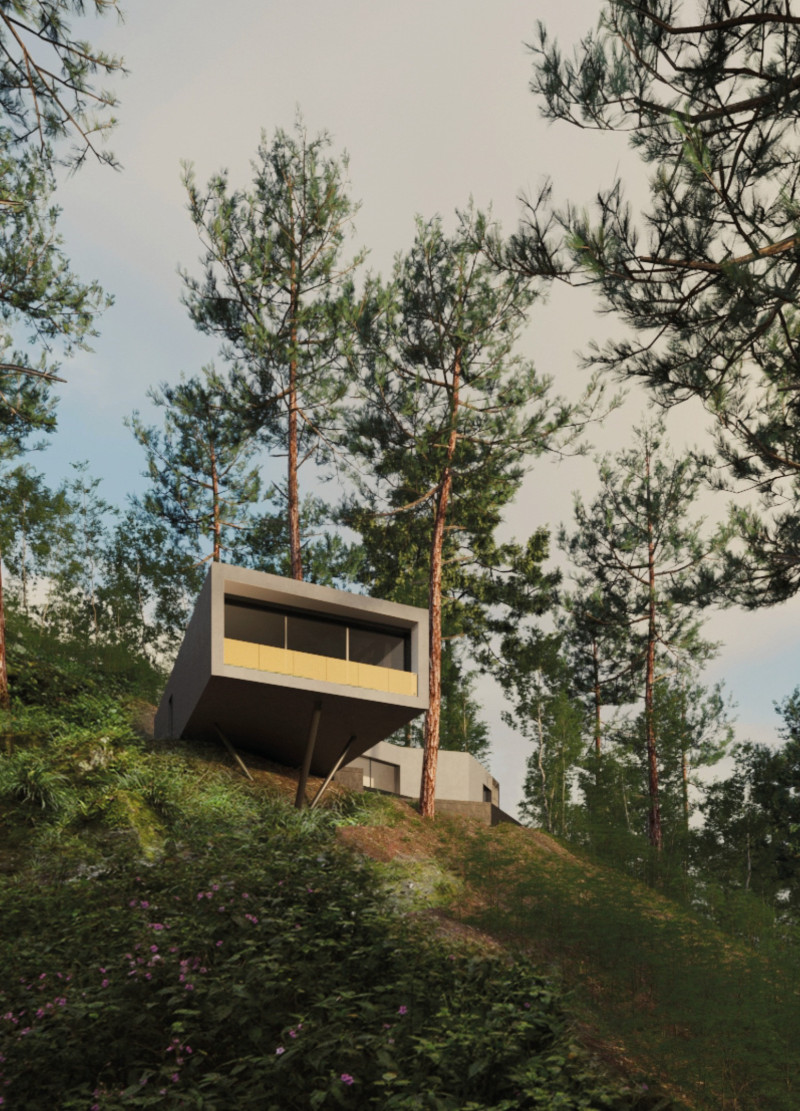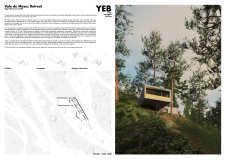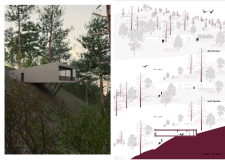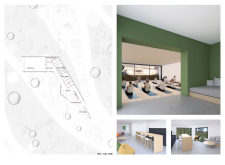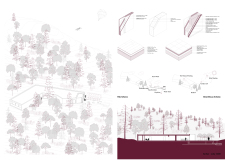5 key facts about this project
In conceptualizing the design, the architects set out to create a structure that fosters a deep connection between the occupants and the surrounding landscape. This intention is reflected in the strategic orientation of the building, which maximizes stunning panoramic views while allowing natural light to flood into the interior spaces. The layout of the house encourages occupants to experience the calming influences of nature, making it an ideal retreat for those seeking solace from the busyness of everyday life.
The project features a modular design that promotes functional flexibility. Key areas within the yoga house include a spacious yoga room at its core, designed to accommodate group classes and personal practice. The room’s large glass windows serve not only as a visual connection to the outside but also as a source of natural light, reinforcing the relationship between indoor and outdoor spaces. This seamless blending of environments encourages mindfulness and enhances the overall experience of practicing yoga.
Living spaces within the project are thoughtfully arranged to facilitate interaction among guests while also providing areas for individual contemplation. The kitchen and communal areas are designed with open layouts that invite collaboration and social engagement. These communal spaces form an integral part of the retreat experience, contributing to a supportive environment where participants can share ideas and foster connections.
Materiality plays a crucial role in the overall aesthetic and functional performance of the yoga house. The primary structure utilizes reinforced concrete, chosen for its durability and ability to provide stability on the cliffside site. Significant attention has been given to the choice of materials, which also includes glass, steel, and wood. These materials not only underscore the architectural integrity of the design but also reflect a commitment to sustainability. The incorporation of natural insulation components further enhances the energy efficiency of the building, aligning with modern ecological standards.
Unique aspects of the project include its commitment to sustainability and its innovative approach to integrating the built environment with nature. The architecture is designed to minimize its ecological footprint, employing techniques such as rainwater harvesting and natural ventilation. The orientation and massing of the building consider the local climate, allowing for optimal passive heating and cooling without relying excessively on mechanical systems.
The yoga house also exemplifies a balance between horizontal and vertical lines, responding to the topography and surrounding vegetation. This careful design consideration results in a harmonious visual dialogue between the building and its natural setting. The use of native landscaping complements the architecture, further enhancing the integration of the project with its environment.
Overall, the Vale de Moises yoga house represents a significant contribution to the growing field of wellness architecture. It encapsulates the essence of a retreat focused on health and mindfulness, offering both functional spaces for practice and serene environments for relaxation. As you explore the various aspects of this architectural project, including its architectural plans, architectural sections, and architectural designs, you will gain deeper insights into the innovative ideas that shaped this unique space. This project serves as a compelling example of how architecture can facilitate well-being, encouraging a thoughtful interaction between humans and their natural surroundings.


