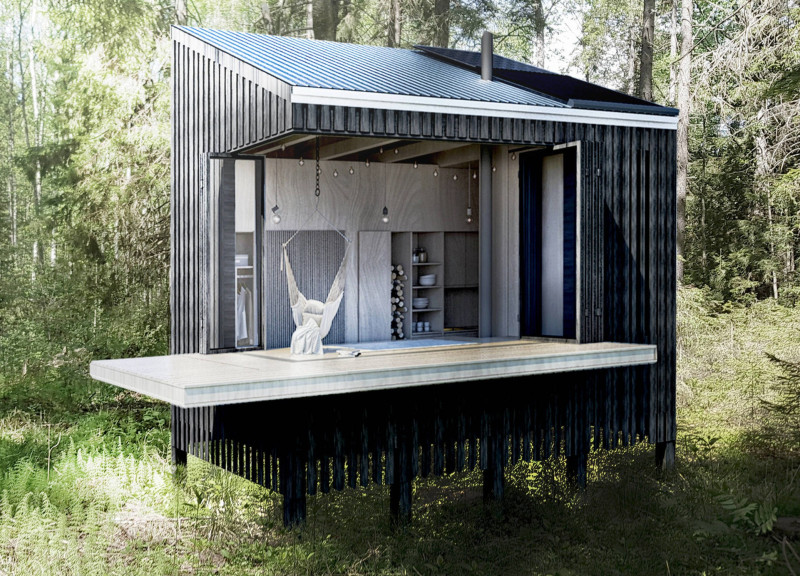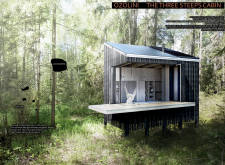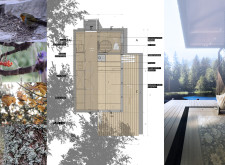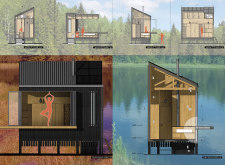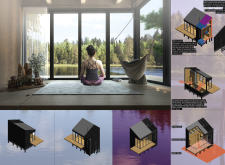5 key facts about this project
At its essence, the project serves a dual purpose: it is a space for relaxation and recreation, while also functioning as a showcase for sustainable building practices. The cabin is structured around three distinct levels, each providing particular zones for communal interaction, semi-private activities, and personal respite. This clear delineation allows for diverse social dynamics among occupants while ensuring personal privacy when needed.
The architectural approach taken in this project reveals a commitment to blending the built environment with the natural one. The exterior of the cabin is clad in weathered wood, which echoes the nearby trees, causing the structure to visually merge with its surroundings. The sloped rooflines not only add aesthetic depth but also facilitate efficient rainwater drainage, further connecting the building to natural processes.
The materials utilized in the Three Steeps Cabin are a deliberate choice to enhance both functionality and visual appeal. The combination of wood, concrete, glass, metal, and composite decking forms a durable yet inviting character. Wood, in various forms, creates warmth and acts as an excellent insulator, while the incorporation of large glass panels allows natural light to flood into the living spaces, aligning indoor environments with the shifting outdoor light throughout the day. This thoughtful consideration of materiality underscores the project’s emphasis on sustainability, as it seeks to minimize its ecological footprint and encourage a lifestyle in harmony with the earth.
Internally, the design focuses on maximizing space utility within its compact footprint. The open-plan layout of the living area fosters an inviting atmosphere, ideal for both relaxation and socialization. Large glass doors provide seamless access to an adjoining floating patio, blurring the boundaries between indoor comfort and outdoor beauty. The proximity of the kitchen and dining area to the living space promotes fluid movement and interaction, creating an inviting space for gatherings. The bathroom facilities, incorporating a compost toilet and a wood-heated shower, reflect a conscious effort to embrace sustainable practices while balancing functionality with comfort.
Unique design approaches are readily apparent throughout the cabin, particularly in the implementation of renewable energy solutions. Solar panels situated on the roof cater to the energy needs of the cabin, illustrating a commitment to environmentally responsible living. Additionally, the integration of a rainwater collection system within the structure underscores the adaptability of the design to local conditions, ensuring that occupants can partake in resource-efficient usage. These features not only enhance the sustainability of the cabin but also educate users on the potential for eco-friendly living.
The Three Steeps Cabin stands out as a tested example of modern architecture that successfully merges aesthetics and functionality, creating spaces that are both inviting and strategically designed. Its careful consideration of material choices, structural layout, and innovative energy solutions epitomizes contemporary architectural ideas focused on sustainability and interaction with nature. This project encourages dialogue around ecological living while providing a practical setting for relaxation and connection with the environment. For those interested in learning more about this carefully crafted design, exploring the architectural plans, architectural sections, and overall architectural designs will provide deeper insights into the thoughtful processes behind this notable project.


