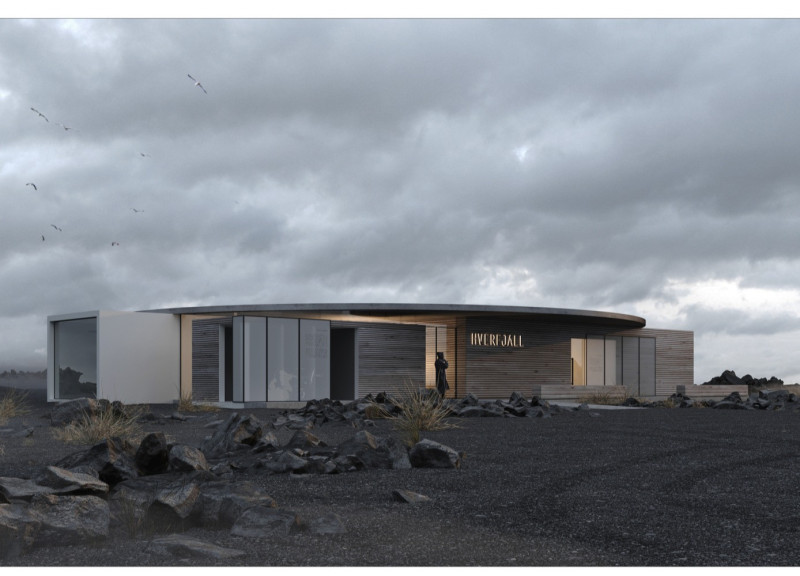5 key facts about this project
At the core of the design is a concept that prioritizes the immediate context of Hverfjall. The building's form consists of interrelated cuboid units, which are arranged methodically to create an organic flow between different areas within the structure. This modular approach allows for a diverse range of spaces, each serving distinct purposes, from casual seating areas to more secluded nooks. The architectural design embraces transparency, as seen in the extensive use of glass, which allows natural light to permeate the interior while simultaneously providing sweeping views of the surrounding landscapes. This connection to the outdoors is a fundamental aspect that defines the visitor experience.
The architectural details reveal a thoughtful selection of materials that resonate with the volcanic environment. Concrete serves as a robust foundation, lending stability and durability to the structure. The integration of wooden cladding introduces a natural texture that adds warmth and visual interest. Black steel elements provide structural integrity while offering a contemporary contrast to the softer materials. Complementing this, the emphasis on glass not only enhances the building's aesthetics but also reinforces its dialogue with the landscape. By choosing materials that reflect the local geology, the design fortifies its connection to the site and minimizes the visual impact.
The interior layout is carefully crafted, with a balance of open communal spaces and areas designed for quieter gatherings. Upon entering, visitors are greeted by a welcoming atmosphere that embodies a sense of comfort. The inclusion of landscaping elements, such as potted plants, further enriches the interior experience, blurring the lines between indoor and outdoor environments. Skylights strategically placed throughout the building maximize daylight, reducing reliance on artificial lighting and contributing to the overall sustainability of the design.
Unique to this project is its commitment to ecological sustainability. By repurposing existing structures and utilizing local materials, the design reflects an understanding of environmental conservation and community-oriented practices. The careful planning of spatial relationships within the coffee shop fosters a sense of community among visitors, encouraging social interaction while providing spaces for quieter reflection.
This architectural project demonstrates a comprehensive approach to design, considering not only how the building functions but also how it exists in relationship to its surroundings. The careful attention to detail, materiality, and the seamless integration with the landscape enhance the overall visitor experience. There is a conscious effort to craft spaces that not only serve immediate needs but also resonate with the cultural and geological significance of the region.
For those interested in a deeper understanding of this project, the architectural plans, sections, and designs reveal further insights into the architecture of the Hverfjall Volcano Coffee Shop. Exploring these elements will provide a more complete appreciation of the thoughtfulness and innovation that underpins the overall design concept, enhancing your experience of this remarkable addition to Iceland's remarkable natural landscape.


























