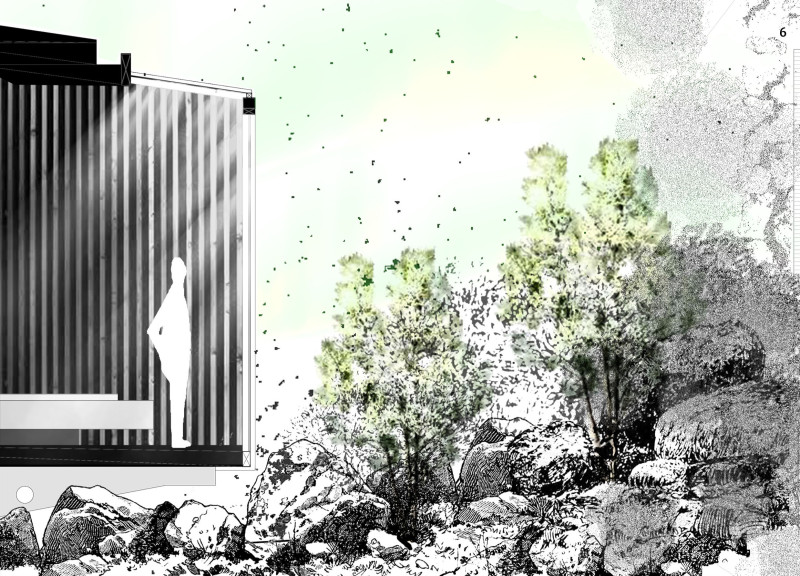5 key facts about this project
At its core, the project functions as an oasis for guests seeking solace and relaxation in nature. The layout includes a central guesthouse that caters to various needs such as dining, lounging, and sleeping. This central structure is designed to prioritize views and daylight, maximizing the experience of being within the natural landscape. The inclusion of large windows throughout allows for expansive views that draw the outdoors inside, creating a feeling of openness and tranquility. Complementing the main building, outdoor features such as a thermal pool enhance the experience and connect guests to the region's natural geothermal activity.
The architectural design of the Iceland Guesthouse reflects careful consideration of both aesthetics and functionality. The materials chosen, including reinforced concrete, charred wood, glass, metal, and natural stone, reinforce this connection to the environment. Reinforced concrete serves as a sturdy base, providing durability against the elements, while the charred wood cladding invokes a sense of warmth and tradition. Glass elements ensure that the spaces are flooded with natural light, promoting a sense of well-being and connection to the external landscape.
One notable aspect of the design is its sensitivity to the site’s topography. The guesthouse is strategically situated to incorporate existing landforms into its overall design. The slope of the site informs the orientation of the structure, allowing it to blend into the landscape rather than dominate it. Rooflines are sculpturally designed to reflect the contours of the land, offering protection from the weather while creating visually engaging forms that draw the eye skyward.
The architectural approach taken in this project also emphasizes sustainability through thoughtful resource management. The design integrates energy-efficient systems such as geothermal heating and rainwater collection, reducing the overall environmental footprint. This commitment to sustainability is not just an aspect of the project but is woven into its very fabric, encouraging guests to engage with the environment responsibly.
Additionally, the layout promotes exploration and interaction with the surrounding landscape. Pathways are designed to guide visitors through various features of the site, encouraging a deeper appreciation of the natural elements. The relationship between the built environment and the landscape is meticulously crafted, ensuring that the architecture serves as a bridge between the two.
Unique design approaches in the Iceland Guesthouse project include an emphasis on fluid spatial arrangements that facilitate movement and connection. Spaces are arranged to evoke a sense of intimacy while still allowing for community interaction. The careful selection of materials also adds an artisanal quality to the design, further solidifying its ties to the regional context and culture.
This project represents an architectural exploration rooted in respect for the environment and a dedication to providing a space that is both functional and aesthetically pleasing. It encompasses ideas that speak to the broader themes of sustainability and connection, creating a warm and inviting atmosphere for those who occupy it. For a deeper understanding of the project, including visual insights into the architectural plans, sections, and design details, readers are encouraged to explore the full presentation of this guesthouse. Engaging with these elements will provide a comprehensive view of the thoughtful architectural decisions that define this unique project.


























