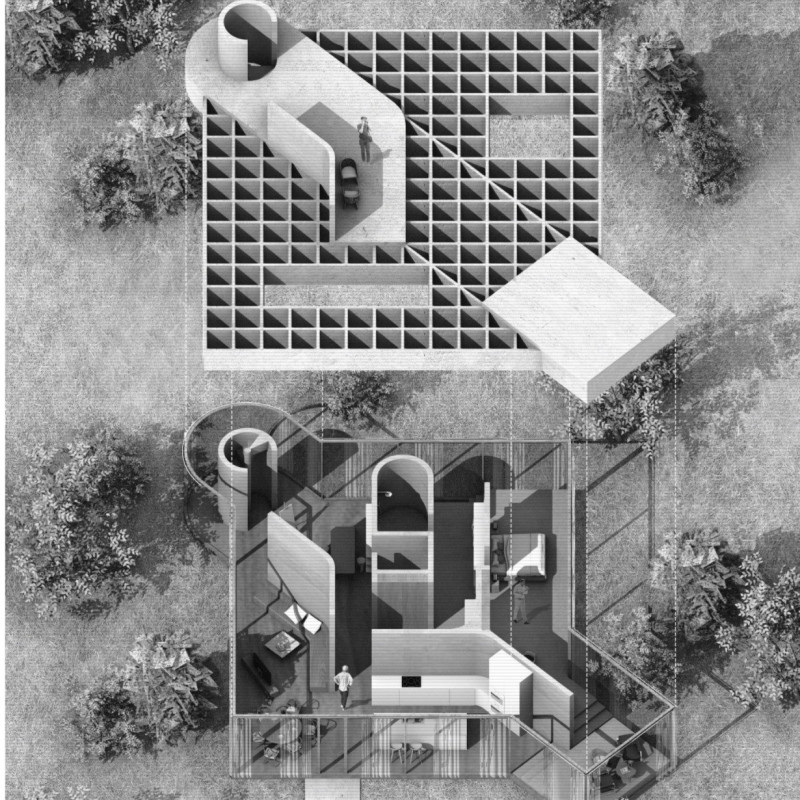5 key facts about this project
The main function of the project is to provide a comfortable residence that integrates seamlessly with the local climate. It is centered around passive energy strategies that reduce reliance on artificial heating and cooling systems. The design allows for varying levels of privacy and communal interaction through a fluid spatial organization, making it suitable for family living.
The architectural elements feature a combination of concrete, glass, wood, and steel. This palette not only enhances the structural integrity of the design but also provides engaging visual contrasts. Concrete serves as the primary structural material, enabling dynamic forms and robust foundations, while glass allows for expansive views and the modulation of light across different times of the day. Wood introduces warmth to the interior spaces, creating a tactile contrast to the cooler materials, and steel provides essential support for the overall framework.
The central atrium serves as a pivotal design element, allowing light to permeate through the house while providing a focused outdoor space accessible from multiple rooms. The design places importance on adaptive openings that create shaded areas, allowing residents to enjoy the outdoors without discomfort from the sun. This approach provides flexibility in how the spaces are used throughout the day.
This project stands out for its attention to light dynamics. By designing with the sun’s path in mind, the residence not only evolves texture and light within the space but also cultivates unique environments depending on the time of day. The interplay of shadows and light patterns enhances visual interest and emotional response from the inhabitants.
For those interested in deeper insights into the architectural aspects of "Following the Shadow," reviewing the architectural plans and sections will provide a comprehensive understanding of the spatial relationships and design decisions. Exploring the architectural ideas behind this project will reveal the intricate thought processes that led to its unique outcomes.























