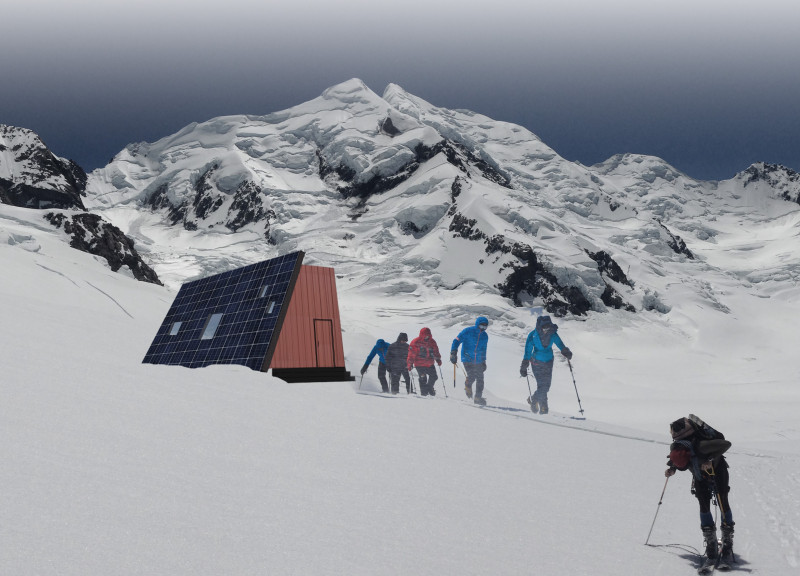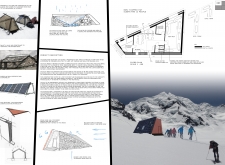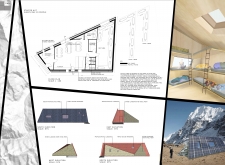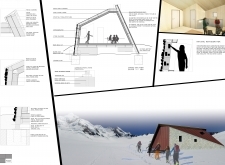5 key facts about this project
Functionally, the Himalayan Mountain Hut serves as a resting point for outdoor enthusiasts, offering accommodation for both individual and group stays. The project is designed to accommodate diverse needs through its configuration as a non-staffed hut sleeping up to twelve people and a staffed version that can host twenty. This flexibility makes the hut a valuable resource for various trekking expeditions, providing essential amenities like kitchen facilities, storage for equipment, and communal dining spaces. Importantly, the layout encourages interaction and socialization among guests, enriching the overall experience of mountain treks.
A notable aspect of the design lies in its integration of contemporary materials and construction techniques that prioritize sustainability and energy efficiency. The use of structural insulated panels ensures superior thermal performance while allowing for a streamlined construction process. This reduces waste and environmental impact, aligning well with the overall ethos of eco-friendly design. Additionally, profiling metal cladding contributes to the hut's durability against harsh weather conditions, making it well-suited for the extreme climate of the Himalayas. The blend of stone cladding with steel mesh not only enhances insulation but also provides an aesthetic that resonates with the natural surroundings, thus allowing the structure to seamlessly blend into the mountainous landscape.
Unique design approaches include the innovative water management system incorporated beneath the hut. This system captures and filters rainwater, providing a sustainable source of drinking water while reducing reliance on external resources. Furthermore, the project's emphasis on renewable energy through photovoltaic panels ensures that the hut can operate independently, promoting self-sufficiency in an environment where resources can be limited. The careful consideration of these elements reflects a broader commitment to addressing the environmental challenges faced in high-altitude architecture.
Architectural designs of the Himalayan Mountain Hut highlight the importance of robust construction capable of withstanding strong winds and substantial snowfall, typical of mountain settings. The roof's form, reminiscent of traditional tents, allows for efficient snow shedding, enhancing the hut's performance and longevity. The thoughtfully designed triple-glazed windows provide ample natural light while enhancing energy efficiency, contributing to the hut’s warm and inviting interior.
The project invites further exploration of its architectural plans, sections, and details for those interested in understanding the nuances of this design. Each element speaks to a well-considered architectural idea that balances the demands of functionality with an approach that respects and integrates with nature. Anyone intrigued by the interplay of form, environment, and user experience within the context of mountain architecture is encouraged to delve deeper into the presentation of this project. Through a closer look at the architectural details, a clearer appreciation of the innovative strategies employed can be gained, shedding light on how this design provides a meaningful solution for its intended users.

























