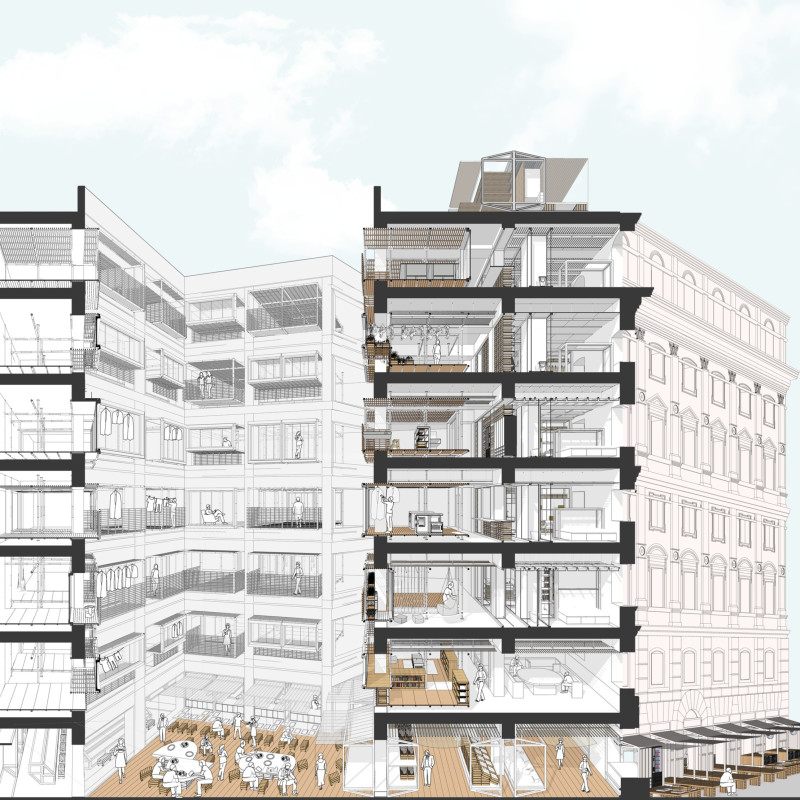5 key facts about this project
At its heart, the project functions as both residential housing and a communal space. This dual-purpose design reflects a modern architectural approach that recognizes the need for flexible living arrangements within densely populated cities. By integrating various residential units with communal cooking and dining areas, the architecture promotes a cooperative lifestyle, encouraging inhabitants to engage with one another and share their unique culinary traditions.
Key elements of the Amanti del Cibo project include a central courtyard, which serves as a focal point for activities and socialization. This space not only enhances natural light and ventilation throughout the development but also functions as an outdoor extension of the home, where residents can gather, and community events can unfold. The choice of materials, including steel pipe frames, wooden cladding, glass components, and steel panels, reflects a judicious selection that balances sustainability, functionality, and aesthetic appeal. Each material has been carefully chosen to resonate with the historical context of the location while addressing modern design requirements.
The project's architectural language is marked by its distinct modular units, which allow for flexibility in residential living. These flexible modules can accommodate different lifestyles, making efficient use of space while maintaining a sense of individuality. The design of the residential areas draws inspiration from traditional Roman domus and Korean hanok, both of which highlight communal aspects of domestic life. This unique design approach allows the project to merge cultural heritage with contemporary urban needs, creating a harmonious living environment.
Another notable feature of the Amanti del Cibo project is the integration of food-related spaces within the architecture. This includes communal kitchens where residents can engage in cooking classes, market areas showcasing local produce, and shared dining experiences that offer opportunities for social interaction. The coordination of these spaces highlights a belief in fostering connections among residents through the shared experience of food, which can bridge cultural divides and facilitate a sense of belonging.
Furthermore, the architectural design does not shy away from blending indoor and outdoor experiences, demonstrating a keen awareness of the urban landscape's demands. Outdoor cooking installations and shared outdoor seating areas promote both culinary exploration and community gatherings. This thoughtful integration underscores the project’s commitment to enhancing everyday experiences, allowing for both private and communal activities in a balanced manner.
Residents can expect to engage with their surroundings meaningfully, experiencing the project as a transformative space that contributes to their quality of life. This project thoughtfully addresses contemporary urban challenges by presenting a model for communal living that emphasizes culinary arts and community bonding.
For those interested in exploring the Amanti del Cibo project further, it is recommended to review the architectural plans, architectural sections, and architectural designs that elaborate on the innovative ideas behind this endeavor. Such resources will provide deeper insights into how the architecture reflects both community interaction and individual experiences within this unique urban setting.


























