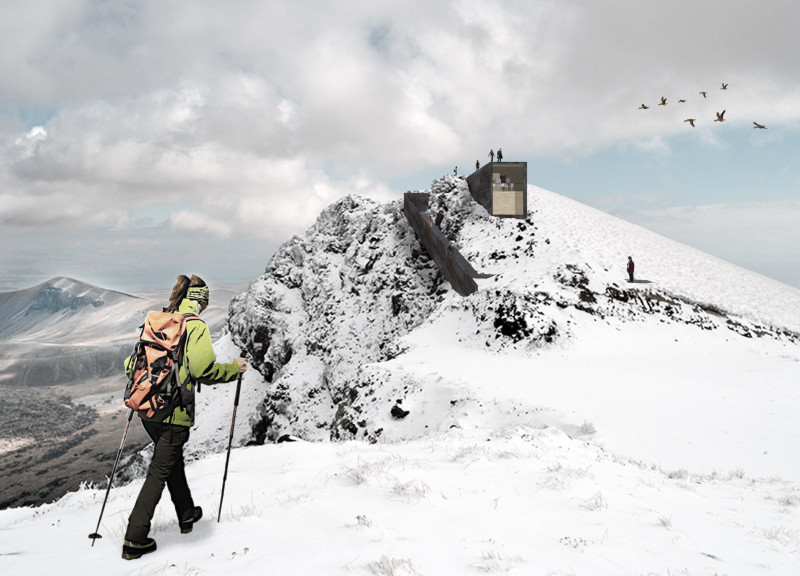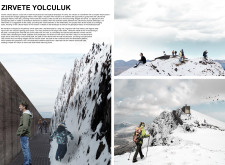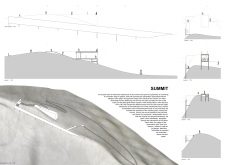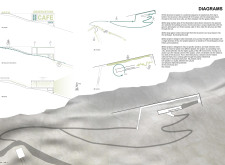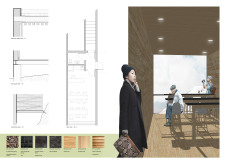5 key facts about this project
**Overview of Zirvete Yolculuk Project**
Located near Nemrut Volcano in Turkey, the Zirvete Yolculuk project is designed to enhance visitor engagement with the area's geological and cultural heritage. The architectural concept emphasizes the relationship between the volcano's landscape and the surrounding communities. The project's intent is to create a pathway that guides visitors from the base of the volcano to an observation platform at its summit, facilitating exploration and interaction with both the natural environment and the rich narratives associated with the site.
**Pathway Design and Visitor Engagement**
The linear pathway, integrated into the volcanic terrain, is a pivotal design component, offering a transformative journey through varied topographies. As visitors ascend, the path unfolds, shifting from a sheltered route to an open vista that reveals expansive views of the surrounding landscape. This experience is further enriched by the observation platform located at the summit, which extends over the cliff edge, providing sweeping panoramas of the volcano. The platform's design encourages visitors to reflect on the geological phenomena and cultural stories tied to the land.
**Material Selection and Environmental Integration**
The materials employed in this project play a critical role in reinforcing the connection between the structure and its environment. Key materials include gravel paving for pathways, steel grates for the observation deck, and local granite for communal areas, each selected to harmonize with the geological characteristics of the site. The use of glass panels ensures unobstructed views, while local lumber adds warmth and supports sustainability objectives. This cohesive materiality enhances the architectural identity, ensuring it resonates with the volcanic landscape.


