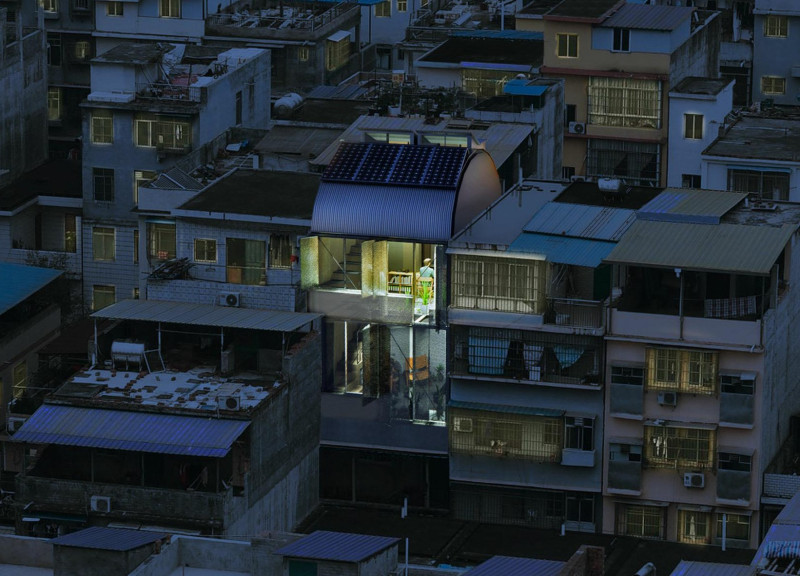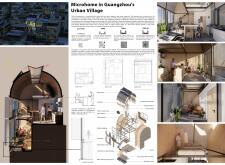5 key facts about this project
The primary function of the microhome is to provide adaptable living spaces for individuals or small families, incorporating features that support both work and leisure activities. Recognizing the complexity of modern lifestyles, the design integrates various areas intended for communal interaction, individual work, and private relaxation. This multifaceted approach not only enhances the usability of compact living quarters but also fosters a sense of community among residents.
Key architectural elements of the microhome include a three-level organization that facilitates an effective spatial hierarchy. The ground level serves as a free-access communal area, allowing residents to engage with one another. The second level is designed as a versatile living and working space featuring a central table that can be adjusted for various activities, thus reinforcing the blend of functionality in a confined area. On the uppermost level, private quarters offer a retreat for residents, ensuring their need for solitude and personal space is respected.
Materiality plays a crucial role in the project's execution, with a selection of sustainable and locally-sourced materials enhancing the overall design integrity. The use of solar panels reflects a commitment to renewable energy, while insulation materials optimize thermal performance, contributing to energy efficiency. The structural framework consists of a steel structure, ensuring stability and durability in the urban environment. Metal cladding and corrugated metal sheets enhance aesthetic appeal while being practical for a residential setting.
Unique design approaches are evident throughout the microhome. The incorporation of perforated screens serves multiple functions; they provide ventilation, protect against excessive sunlight, and maintain privacy without completely isolating occupants from their surroundings. This design choice speaks to a broader architectural ethos that prioritizes comfort and connection to the environment. Additionally, innovative rainwater collection systems demonstrate the project's commitment to sustainability by promoting responsible water use and conservation.
The microhome delivers practical architectural solutions that resonate with contemporary urban living challenges, offering a model for future developments in similar contexts. By focusing on adaptable living arrangements, effective use of resources, and integration of community-focused spaces, this project reflects a balanced approach to urban architecture. This design encourages an exploration of innovative architectural ideas that prioritize sustainability, community, and livability.
For those interested in a deeper understanding of this architectural project, reviewing the architectural plans, sections, and designs will provide further insight into the thoughtful considerations that shaped the microhome in Guangzhou's Urban Village. The project invites exploration into how contemporary design can address real-world challenges while promoting a sustainable and integrated approach to living in urban environments.























