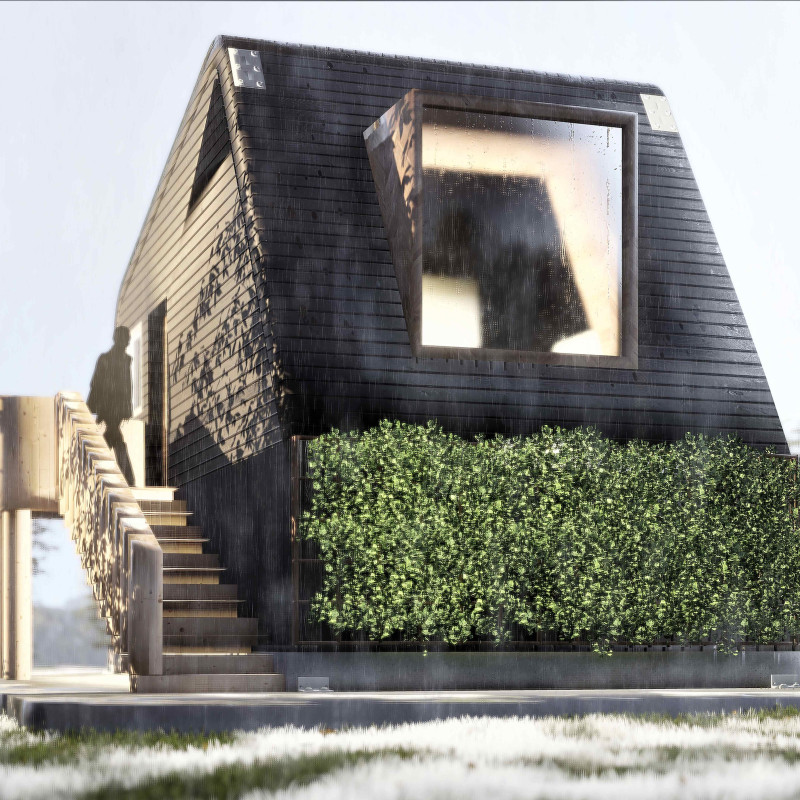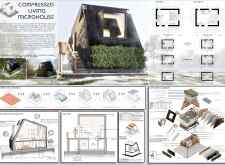5 key facts about this project
The architectural design of the microhouse focuses on creating a compact yet highly functional living environment. Each area within the house is purposefully crafted to support various activities, promoting a seamless transition between living, working, and recreational spaces. The project showcases an understanding of how inhabitants live today, aiming to foster community and comfort in a confined area. The integration of convertible furniture and modular design elements plays a significant role in enabling this adaptability, encouraging residents to personalize their living experience based on their immediate needs.
Central to the microhouse's identity is its commitment to sustainability. The architectural design includes materials and systems that reflect an environmentally conscious philosophy. Utilization of corrugated metal for exterior cladding not only provides durability but also contributes to a contemporary aesthetic in harmony with its surroundings. The incorporation of polycarbonate panels as roofing materials allows natural light to penetrate deep into the living space while maintaining energy efficiency. Moreover, the choice of wood for flooring and furniture instills warmth and sustainability, bringing a touch of nature indoors.
The microhouse is equipped with solar panels to harness renewable energy, establishing a self-sufficient energy source. This feature not only reduces utility costs but also aligns with growing trends toward off-grid living. Additionally, the inclusion of water recycling systems emphasizes a philosophy of resource conservation, ensuring that the home operates effectively even in low-resource environments. Vegetation is interspersed within the project, serving both aesthetic and ecological functions that enhance biodiversity and air quality.
The spatial organization within the microhouse is another important detail worth noting. The living and dining areas are designed to accommodate both communal gatherings and individual pursuits, with layouts that can be easily rearranged. The bedroom spaces offer privacy while also being versatile enough to function as a workspace or guest area. Moreover, efficient storage solutions are cleverly integrated into the design, thereby optimizing space without creating a sense of overcrowding.
A distinguishing aspect of the design is the approach to modular construction. The various components of the microhouse are presented in a way that demonstrates ease of assembly, which minimizes time on site and labor requirements. This method aligns with contemporary trends in architecture, where modular and prefabricated elements are gaining traction as practical solutions to meet housing demands quickly.
The architectural plans, including the sectional drawings of the microhouse, provide insight into these unique design considerations. They reveal the thoughtful layering of the building envelope and the integration of essential systems designed for high performance. The exploration of these architectural ideas invites a closer examination of how spatial configurations can elevate standard living conditions.
In essence, the Compressed Living Microhouse project exemplifies a progressive approach to residential architecture that is both resourceful and responsive to the needs of today’s inhabitants. By emphasizing adaptability, sustainability, and thoughtful design, the microhouse stands as a model for future housing solutions. To better understand the intricacies of this project and its various architectural designs and sections, readers may explore the detailed presentation of the microhouse. The exploration of these elements promises deeper insights into how architectural innovation can positively shape living experiences.























