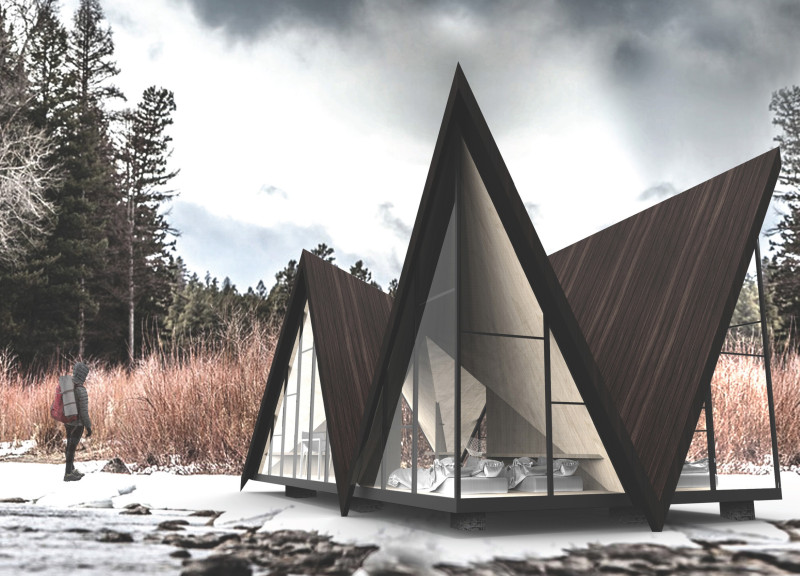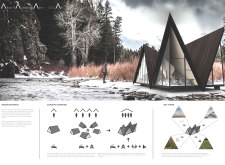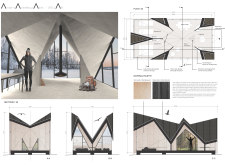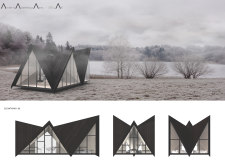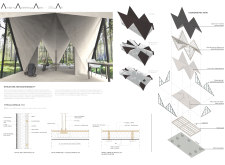5 key facts about this project
Functionally, the cabins provide both private sleeping spaces and communal areas for social interaction. This careful balancing of solitude and community is essential in enhancing the overall trekking experience. Each cabin is designed with multiple rooms, allowing for flexible arrangements. The layout includes intimate bedrooms, which are intentionally crafted to promote relaxation while providing easy access to a central communal space that encourages gathering and sharing experiences.
A notable design feature of the Amber Road Trekking Cabins is the unique roof structure, which consists of staggered wooden planks. This architectural choice creates a visually interesting form while ensuring efficient water runoff and snow shedding, vital for structures in mountainous regions. The angled roof not only serves a functional purpose but also contributes to the overall aesthetic that evokes the imagery of classic tents. The exterior is clad in charred wood, a technique that enhances the durability of the material while providing a striking, natural finish that harmonizes with the surrounding environment.
The choice of materials in the Amber Road Trekking Cabins is deliberate and significant. The use of oiled plywood for the inner walls offers a warm, inviting atmosphere, creating an interior that feels connected to the essence of nature. Coupled with triple-glazed windows, these materials enhance insulation while enabling occupants to experience panoramic views of the landscape, blending indoor and outdoor environments seamlessly. The project demonstrates a strong commitment to sustainability, prioritizing eco-friendly resources that respect and protect the local ecosystem.
The architectural plans for the cabins reflect a desire for simplicity and practicality while maintaining a modern sensibility. The spatial organization invites natural light and air into the interior, promoting a sustainable lifestyle that aligns with the principles of ecotourism. The common area features a central fireplace, designed as a gathering spot for communal dining and storytelling, reinforcing the importance of shared experiences among visitors.
Unique to this project is the concept of a “mutual tent,” where individual privacy coexists with shared spaces—offering an innovative solution to contemporary needs for both personal and social environments. This approach responds to the increasing preference for accommodations that foster connection while respecting personal boundaries. It exemplifies a shift in architectural thinking where designs are created not just for shelter, but as a catalyst for interaction and community building.
The Amber Road Trekking Cabins, through their thoughtful design and sustainable principles, represent a significant step forward in architectural practice aimed at enhancing the human experience in natural settings. This project stands as a model for future developments, illustrating how architecture can play a pivotal role in promoting environmental harmony while meeting the needs of modern travelers. For a more in-depth understanding of the architectural ideas and designs involved in this project, readers are encouraged to explore the full presentation, including detailed architectural plans and sections, which provide further insights into the intelligent design and its implications for the landscape.


