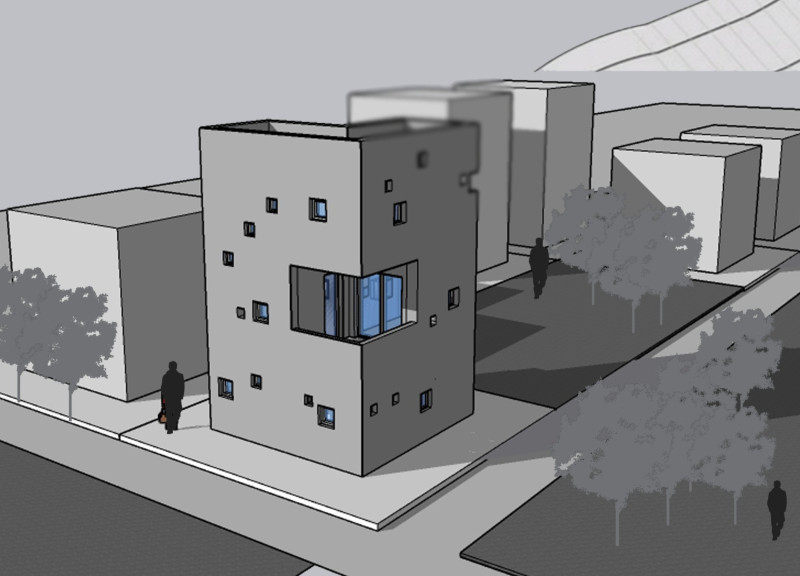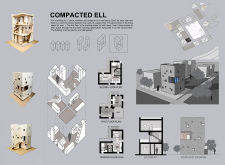5 key facts about this project
At its core, the project functions as a multi-purpose facility that accommodates various community activities. It includes flexible spaces that can be adapted for different uses, such as exhibitions, workshops, and social gatherings. This adaptability ensures that the architecture is not only a physical structure but also a living entity that evolves with the needs of its users. The design encourages interaction and fosters a sense of community, reinforcing that buildings can be more than just spaces; they can be catalysts for social engagement.
One of the most important aspects of the project is its thoughtful materiality. The design employs a carefully selected palette of materials that enhance both the aesthetic and functional characteristics of the building. Concrete is utilized for its durability and ability to provide thermal mass, contributing to the overall energy efficiency of the structure. Extensive use of glass allows for transparency and natural light, creating a connection between the interior spaces and the outdoor environment. This connection is further emphasized by the integration of greenery through green walls and landscaped terraces, promoting biodiversity and improving air quality.
The architectural design also features unique elements that distinguish it from typical constructions. The façade is characterized by a series of articulated planes, which create a dynamic visual experience as light and shadow play across the surfaces throughout the day. This motion adds depth and interest to the building while maintaining a cohesive appearance. The incorporation of overhangs and cantilevered sections not only serves functional purposes, such as providing shade and shelter, but also enhances the architectural language of the project.
Inside, the layout promotes openness and encourages flow between spaces. The use of flexible partitions allows for easy reconfiguration, making the interior adaptable to various events and gatherings. Natural materials, like wood, have been used in the interior finishes to create a warm and inviting atmosphere, offering a contrast to the harder surfaces found in urban environments. This balance creates a sense of comfort and encourages occupants to engage with their surroundings.
The design also emphasizes environmental responsibility. Sustainability measures are integrated throughout the project, including energy-efficient systems and water conservation strategies. The use of renewable energy sources, such as solar panels, reduces the building's carbon footprint, ensuring that it remains environmentally friendly. This commitment to sustainability resonates with users, making the project a benchmark for future architectural endeavors in the region.
As an architectural endeavor, this project exemplifies how thoughtful design can address practical needs while responding to broader social and environmental challenges. The combination of innovative architectural ideas and community-focused functionality creates a model for similar projects in urban contexts. It serves as a reminder that architecture can be a powerful tool for positive change, influencing how individuals interact with their environment and with each other.
For a deeper understanding of the architectural intricacies and design philosophy, readers are encouraged to explore the project presentation further. Reviewing architectural plans, sections, and designs will provide additional insights into the innovative ideas and functional realities that shape this compelling architectural project.























