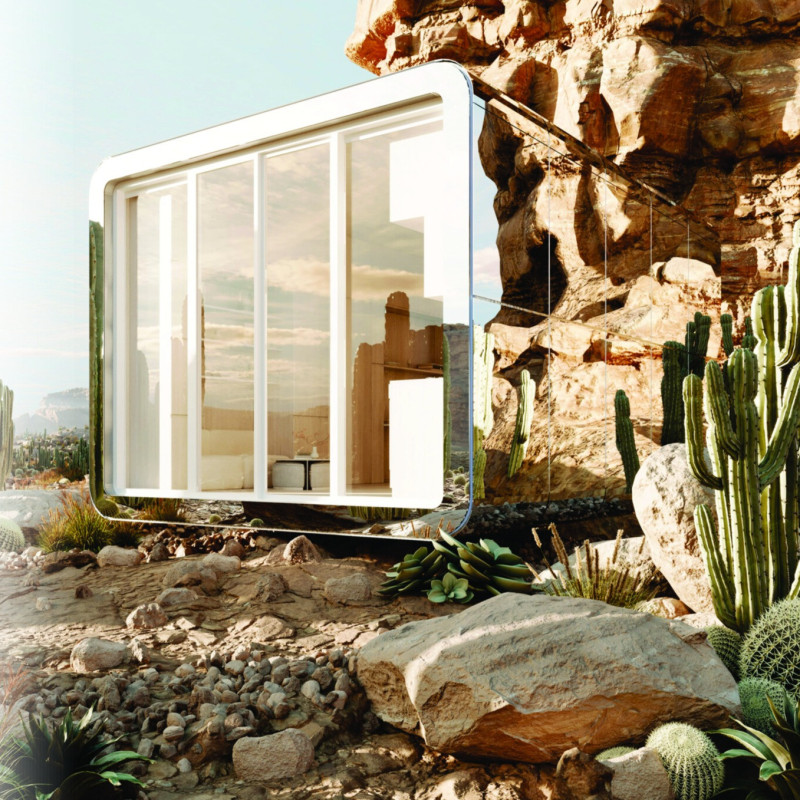5 key facts about this project
The building serves multiple functions, facilitating a variety of activities designed to encourage social engagement and community development. With carefully defined spaces for offices, gathering areas, and recreational facilities, the architecture reflects a commitment to serving the needs of the users effectively. Key features include flexible spaces that can adapt to changing needs, underscoring the architecture’s responsiveness to future demands. The interior layout supports a fluid transition between spaces, promoting a sense of unity while ensuring that each function is distinct yet interconnected.
Particular attention has been given to the selection of materials in this architectural project. The use of high-strength cast concrete provides a robust structure that contrasts elegantly with the warmth of sustainably sourced timber used for interior detailing. The incorporation of low-emissivity glass not only enhances energy efficiency but also maximizes natural light, creating a welcoming atmosphere for occupants. Additionally, the aesthetically pleasing stone cladding, sourced locally, ties the building to the regional context, reflecting local characteristics and heritage.
The project showcases unique design approaches that enhance its effectiveness and aesthetic appeal. For instance, the integration of green roofs contributes to biodiversity while improving insulation and rainwater management. This ecological consideration exemplifies a growing trend in architecture, where buildings actively participate in their environments rather than simply occupying space. The strategic placement of windows and open spaces encourages cross-ventilation, reducing reliance on mechanical cooling and creating a healthier indoor environment.
Another noteworthy aspect of the design is its landscaping, which seamlessly integrates with the built environment. Thoughtfully landscaped gardens and communal areas provide respite from city life while promoting outdoor activities. This focus on landscape architecture not only augments the building's aesthetic but also serves functional purposes, offering gathering spaces for the community and enhancing ecological balance through native plant selection.
In examining the architectural plans and sections, one can appreciate the meticulous thought that went into the spatial organization and the relationship among various elements of the design. Each decision reflects a desire to create not only visually appealing structures but also functional environments that are sensitive to the way people inhabit and interact with spaces. The architectural ideas advanced through this project serve as a model for future developments, illustrating a commitment to creating spaces that thrive within their communities.
This project embodies a thoughtful approach to modern architecture, balancing innovation with practicality. It stands as a testament to how thoughtful design can enhance community life while supporting sustainable practices. For a comprehensive understanding of the architectural design and to delve deeper into the details, including architectural plans, architectural sections, and specific architectural features, readers are encouraged to explore the presentation of this project further. Through this exploration, one can gain valuable insights into the philosophy and execution behind this carefully crafted architectural endeavor.


























