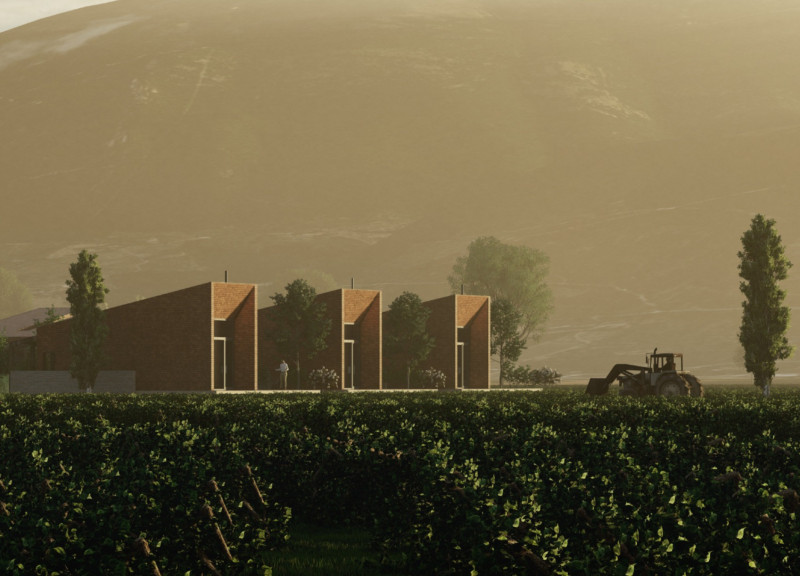5 key facts about this project
At its core, the project represents a harmonious blend of contemporary architectural language and traditional materials, carefully crafted to enhance the visitor experience while respecting the rich cultural heritage of the region. SOL is designed as a winery and guest experience center, allowing guests to immerse themselves in the practices of wine production while enjoying the natural beauty that surrounds this viticultural landscape.
The primary function of this architectural endeavor is to facilitate wine tasting, education, and residence for guests in a manner that celebrates the locality. The layout includes various zones dedicated to the activities associated with winemaking, such as tasting rooms, lounges, and outdoor spaces for social interaction. Additionally, accommodation in the form of guesthouses is strategically located to ensure privacy for visitors while providing sweeping views of the vineyards and valleys.
Key components of the design include the orientation of the buildings, meticulously arranged to capitalize on natural light and to provide different experiences throughout the day. The guesthouses are set around a central courtyard, which serves as a gathering space—promoting community interactions while still allowing for private moments. This thoughtful spatial organization speaks to the dual objectives of fostering connection and offering tranquility.
The material palette selected for this project is particularly noteworthy. Local stone serves as a core element, grounding the structures in the landscape while offering durability and aesthetic warmth. The use of brick further emphasizes a relationship with traditional building techniques, adding visual texture and a sense of history. Steel frames are incorporated for structural integrity, allowing for expansive open spaces, which contributes to a modern yet inviting atmosphere. Strategic use of glass walls enhances transparency, blurring the divide between indoors and outdoors and inviting daylight into the interior.
What sets this project apart is its unique approach to creating immersive environmental experiences. The architecture is designed not just to accommodate activities but to engage the senses, encouraging guests to appreciate the subtleties of the winemaking process through observation and participation. The connection to nature is deepened by intentional landscaping that reflects local flora, enriching the sensory experience as one moves through the spaces.
Utilizing sustainable practices throughout the design process, SOL at Tili Vini demonstrates thoughtful engagement with its natural surroundings. The emphasis on locally sourced materials echoes a commitment to reducing the environmental footprint, while the architecture responds intelligently to the site’s topography—adapting its forms to enhance the natural beauty of the landscape.
As a whole, SOL at Tili Vini articulates a vision of architecture that is deeply intertwined with the cultural, historical, and natural context of Umbria Valley. It stands as a testament to how intelligent design can enhance the interaction between humans and their environment, creating spaces that honor both tradition and innovation. For those interested in gaining a deeper understanding of the various architectural elements at play, including architectural plans, sections, and design concepts, exploring the project presentation will provide comprehensive insights into this remarkable undertaking.


























