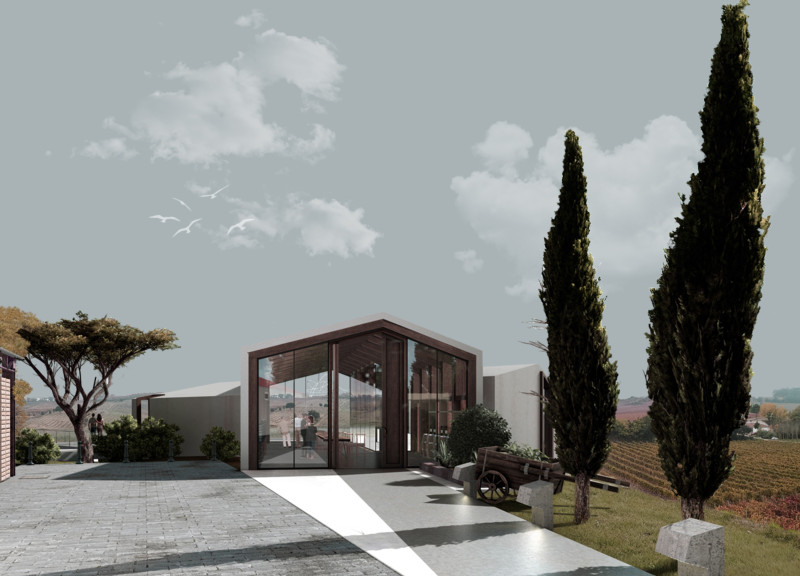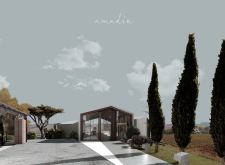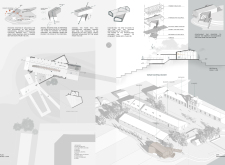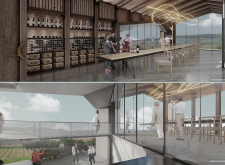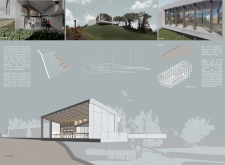5 key facts about this project
The winery encompasses various functional areas, including wine production facilities, tasting rooms, and storage areas for barrels. Each section of the building is designed to promote efficient workflows while providing seamless access to outdoor spaces that offer views of the vineyard. The main structure consists of two intersecting volumes that allow for a clear division of public and private spaces, facilitating both visitor engagement and operational effectiveness.
The use of natural materials such as timber, concrete, glass, and stone is prominent throughout the project. This materiality not only supports the sustainable design ethos but also establishes a bond between the architecture and its environment. The timber elements bring warmth to the interior, while large glass facades ensure that natural light permeates the space, enhancing visitor interactions with nature.
The design of the central tasting area stands out due to its elegant layout and focal lighting feature that encourages a communal atmosphere. The transition from indoor to outdoor spaces is fluid, with terraces designed for informal gatherings and wine tastings, capitalizing on the scenic vistas.
Unique to the Amadia Winery is its strategic emphasis on axes connecting different areas. This design approach provides a purposeful flow throughout the facility, directing visitors smoothly through the experience while drawing attention to key architectural highlights. The integration of technology in the wine production methods further differentiates the winery, showcasing a commitment to contemporary practices within the traditional context of winemaking.
The overall architectural form respects and responds to the local topography. The building's alignment with natural contours minimizes its environmental footprint and reinforces its contextual relevance. Attention to detail in the construction, such as the choice of durable exterior materials, ensures that the structure withstands the rigors of its operational environment while maintaining an inviting aesthetic.
In summary, the Amadia Winery project exemplifies a cohesive architectural approach that merges production, tasting, and hospitality into a single experience. The combination of unique design features, sustainable materials, and contextual awareness positions this winery as a noteworthy example in the realm of modern architecture. For those interested in further exploring the architectural plans, sections, and designs of this project, it is encouraged to review the detailed presentation available for deeper insights into its conception and execution.


