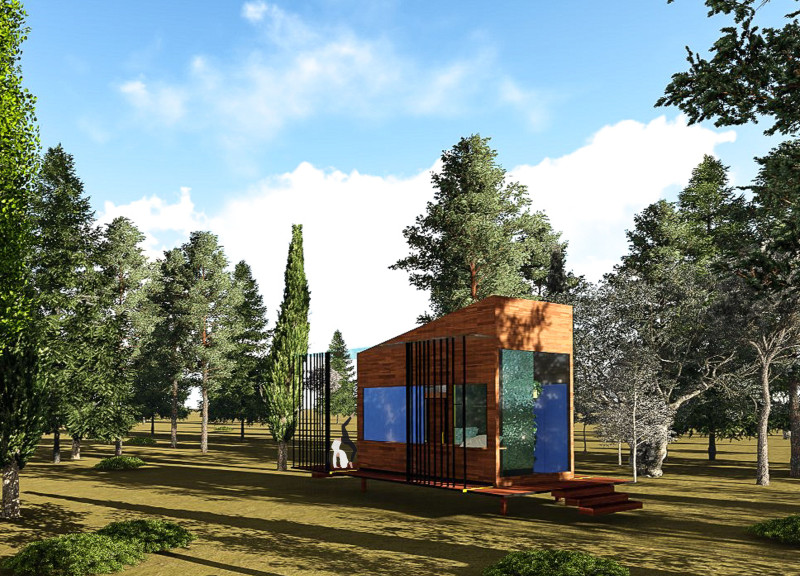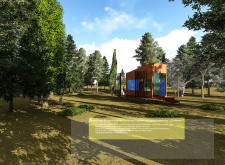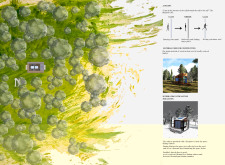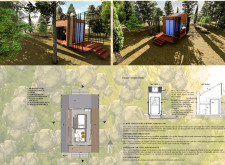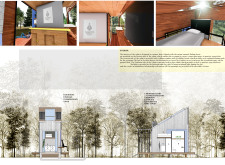5 key facts about this project
The architectural design reflects a strong commitment to integrating nature into the built environment. The use of locally sourced timber as a primary construction material embodies sustainable practices, aimed at minimizing environmental impact. This choice not only aligns the cabin with its natural setting but also contributes to thermal insulation, making the structure well-suited for varying weather conditions. The incorporation of double-glazed glass further enhances the relationship between the interior and the outside world. This material choice allows abundant natural light to flood the space while providing energy efficiency, aligning with contemporary architectural ideals focused on sustainability.
Significant design elements contribute to the overall functionality and aesthetic of the project. The facade, composed of vertical black metal slats, serves multiple purposes—it provides an artistic layer that contrasts with the natural wood and glass, while also ensuring privacy for the occupants. The outdoor deck, seamlessly integrated into the design, expands the living space into nature, encouraging outdoor activities such as yoga and social gatherings. This connectivity between indoor and outdoor spaces fosters a holistic approach to living, emphasizing the importance of outdoor environments for personal well-being.
Inside, the architectural layout prioritizes efficient use of space. The kitchenette is positioned to facilitate ease of meal preparation, enhancing the cabin's self-sufficient aspect. The bedroom, designed with skylights, not only capitalizes on natural light but also invites the beauty of the outside world into the personal sanctuary. Flexible seating areas adapt to various uses, reflecting the dynamic nature of the cabin’s intended purposes. Each aspect of the interior is carefully considered, combining comfort with functionality to create a living space that is both practical and inviting.
Unique design approaches characterize this project, showcasing innovative strategies aimed at sustainability and environmental awareness. The implementation of cross-ventilation techniques enables passive cooling, effectively managing climate comfort without excessive reliance on mechanical systems. Furthermore, the design takes advantage of the seasonal accumulation of snow on the roof, utilizing it as natural insulation to optimize energy efficiency throughout the year. An integrated rainwater storage system demonstrates a practical application of resource management, highlighting the cabin’s commitment to living in harmony with its environment.
The overall architectural design successfully melds form and function, creating a dwelling that is both aesthetically pleasing and aligned with sustainable practices. The project embodies a philosophy of connection with nature, encouraging occupants to engage in mindfulness and self-care within a tranquil setting. Readers are encouraged to explore the project presentation for a more in-depth understanding of its architectural plans, sections, and design elements. This exploration will provide valuable insights into the architectural ideas that underpin this innovative project, showcasing how thoughtful design can foster a meaningful connection between people and the environment.


