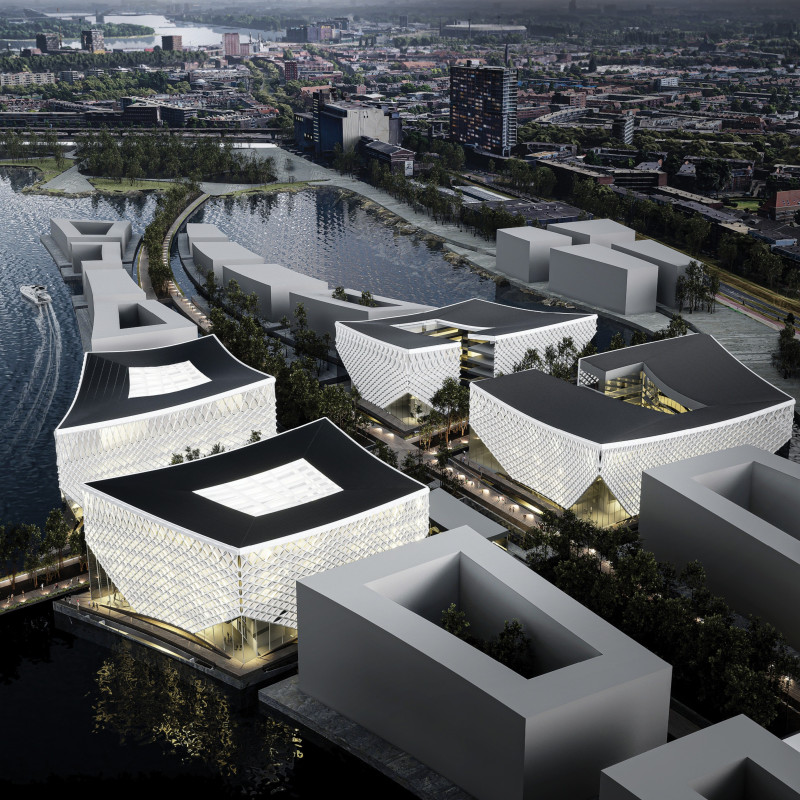5 key facts about this project
This architectural endeavor prioritizes sustainability and environmental awareness, evident in its choice of materials and orientation. The design employs a variety of sustainable building materials, including recycled steel, sustainably sourced timber, and high-performance glass, all of which contribute to the building's energy efficiency and reduced environmental footprint. The use of these materials not only enhances the structural integrity but also aligns with modern principles of sustainable architecture, making a significant statement about the importance of responsible building practices in today’s world.
A notable feature of this project is its focus on natural light and ventilation. Large openings and strategically placed windows throughout the structure create a bright and inviting interior that connects occupants with the outside environment. The thoughtful arrangement of spaces encourages views of the landscape, providing a sense of tranquility within the bustling urban setting. This design approach is not just aesthetically pleasing; it underlines a commitment to occupant well-being and comfort.
In terms of layout, the project exemplifies a well-considered flow of space that accommodates both private and communal areas. The design fosters interaction among residents while maintaining the necessary privacy for individual living units. The central communal area serves as the heart of the project, designed to host various activities and gatherings, thereby enhancing community cohesion. This focus on communal living reflects a growing trend in modern architecture to create spaces that nurture community engagement, particularly in densely populated urban environments.
Distinct architectural ideas are visible in the use of dynamic forms that break away from traditional rectilinear structures. The building’s façade features a layering of materials—such as textured concrete juxtaposed with smooth glass—that adds depth and visual interest while ensuring the building stands out against its urban backdrop. This choice of design elements signifies a contemporary approach, where aesthetics are harmoniously balanced with practicality.
Furthermore, landscaping plays a crucial role in the overall project, merging the architectural design with nature. Green roofs and vertical gardens not only enhance aesthetic appeal but also contribute to biodiversity and promote environmental sustainability. The incorporation of outdoor spaces invites residents to engage with their environment and encourages outdoor activities, thus enriching the overall living experience.
In summary, this architectural project exemplifies a profound understanding of community needs, sustainable practices, and innovative design. Its thoughtful arrangement, material selection, and focus on enhancing the quality of life for its users are commendable. The project serves as an important case study for modern architectural practices, demonstrating how thoughtful design can create spaces that are both functional and harmonious with their surroundings. For those interested in delving deeper into the intricacies of this architecture, exploring elements such as architectural plans, architectural sections, architectural designs, and architectural ideas will provide valuable insights into the comprehensive vision behind this project.























