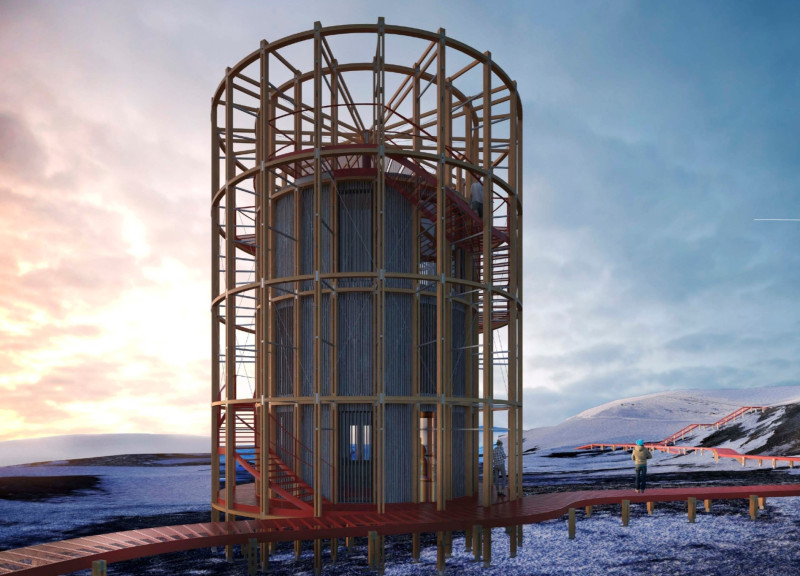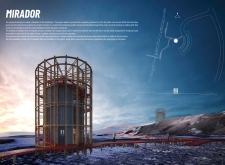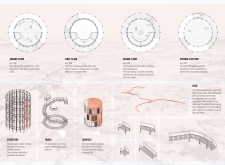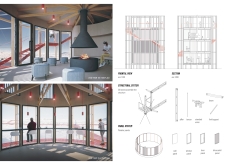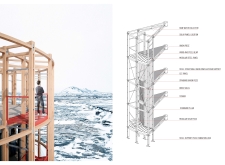5 key facts about this project
One of the key representations of the Mirador project is its commitment to sustainability and the use of environmentally friendly practices. The design features renewable energy systems, including solar panels, which minimize the ecological footprint of the structure and promote a message of conservation. Rainwater harvesting systems have also been incorporated to further enhance the sustainability aspect, allowing for efficient water management. This respect for the environment not only serves practical functions but also educates visitors on the importance of sustainable architecture.
The Mirador project's layout is carefully planned to ensure an easy flow for visitors, encouraging exploration and interaction with the various components of the building. The ground floor presents a welcoming reception area and café, creating a social space where visitors can gather and orient themselves before embarking on their experiences. Above the ground level, the building features a series of thoughtfully designed spaces, including offices and public restrooms, which ensure that the supporting infrastructure is readily available without disrupting the overall experience of the site.
At the design's pinnacle lies the observation platform, a standout feature that offers expansive views of the surrounding landscape. This elevated space not only provides a visual connection to nature but also encourages visitors to appreciate the beauty of their environment from a unique vantage point. Each balcony is positioned for optimal viewing, serving as a highlight of the architectural concept. Notably, the use of materials combines wood and steel, which fosters a dialogue between the organic and the industrial. This choice of materiality provides both aesthetic and structural benefits, yielding a durable and visually appealing façade.
The architectural approach taken in the Mirador project also emphasizes modularity, allowing for a flexible construction process. Prefabricated elements facilitate quicker assembly and transportation, demonstrating a modern building methodology conducive to diverse locations. This modular design not only enhances efficiency during the construction phase but also illustrates a broader trend in contemporary architecture that promotes adaptable spaces capable of interacting with their environment.
Unique to this project is its focus on creating pathways that connect different spaces and attractions within the vicinity. The elevated walkways encourage movement throughout the site, integrating seamlessly with the landscape while providing a sense of adventure for visitors. The attention to connectivity in this design illustrates a modern understanding of how visitors engage with spaces, turning the act of moving through the buildings into an integral part of the overall experience.
In considering the Mirador project, one sees a strategic combination of functionality, sustainability, and aesthetic appeal. This design not only meets the practical needs of a visitor center but also elevates the concept of architectural interaction with nature and the surrounding environment. The careful selection of materials, innovative use of space, and thoughtful integration of sustainable practices make the Mirador project a compelling case study in contemporary architecture.
For those interested in diving deeper into the specifics of this design, including the architectural plans, sections, and various architectural ideas employed throughout the building, I invite you to explore the project presentation for a thorough examination. This project serves as an inspiring example of how architecture can engage with its surroundings while fulfilling the needs of its users.


