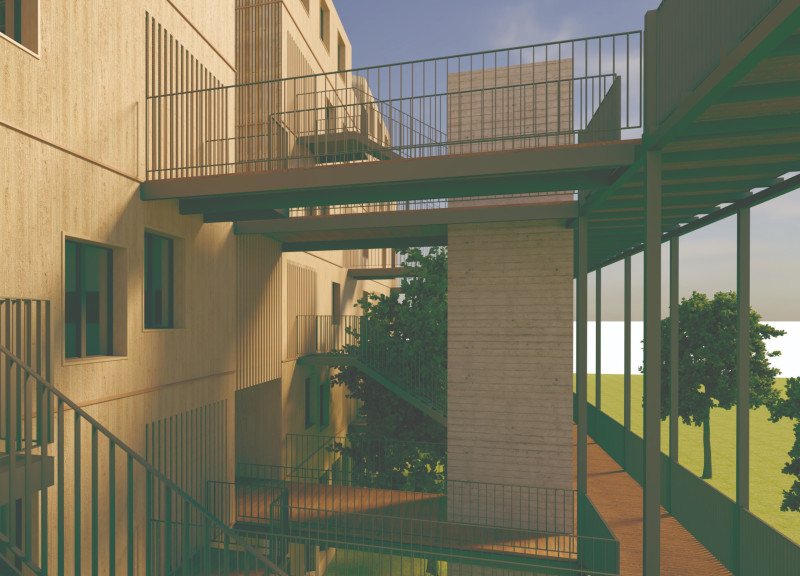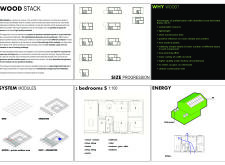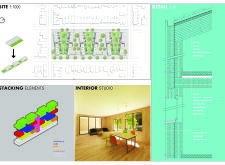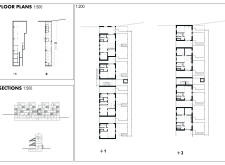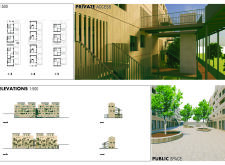5 key facts about this project
The project consists of a series of stacked modular units that utilize dowelled cross-laminated timber (CLT) as the primary structural element. This choice not only supports rapid construction times but also significantly reduces the building’s carbon footprint. The aesthetic appeal of the timber creates a welcoming atmosphere, while the design’s focus on communal spaces encourages interaction among residents. Each unit is thoughtfully designed with an open floor plan, maximizing usable space while ensuring adequate natural light and ventilation throughout.
Sustainability is a core tenet of the Wood Stack project. It incorporates several environmental features, such as photovoltaic panels and heat pumps, to ensure energy efficiency and promote a reduced reliance on non-renewable energy sources. The project’s integration of wood fiber insulation enhances thermal performance, contributing to comfortable living conditions year-round.
A unique aspect of this project is its adaptability. Modular construction allows for easy modifications and expansions based on community needs or individual preferences. This flexibility is coupled with communal outdoor areas that encourage social interaction and community building, setting it apart from traditional apartment complexes.
Material selection plays a crucial role in the overall design and function of the Wood Stack. The combination of CLT, parquet flooring, lava stone for energy efficiency, and gypsum board for fire resistance creates a balanced environment that addresses both aesthetic and practical concerns. This careful consideration of materials contributes to the project's sustainability goals and enhances the livability of the spaces.
The Wood Stack project is a notable example of how thoughtful architectural design can address pressing housing challenges while promoting community connectivity and sustainability. By adopting innovative design approaches, it redefines what affordable housing can be. For those interested in understanding more about the architectural principles behind this project, further exploration of architectural plans, sections, and designs is encouraged to gain comprehensive insights.


