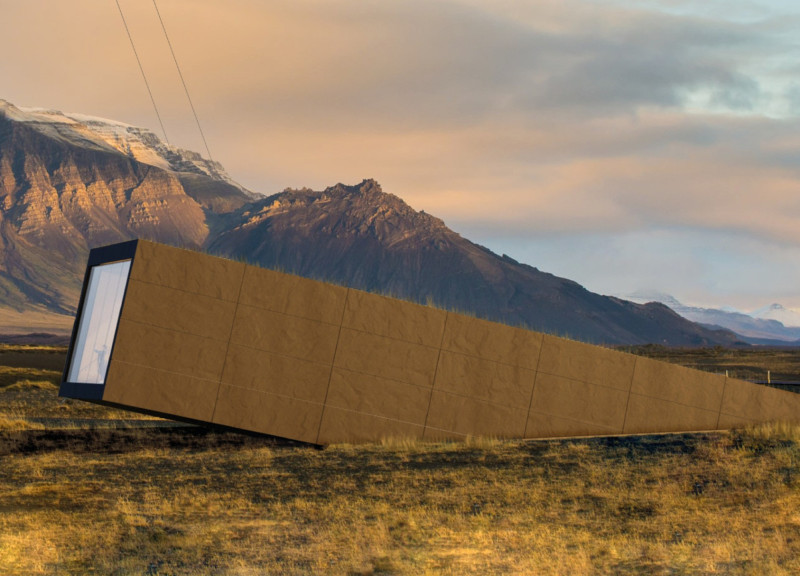5 key facts about this project
The architectural design of The Rift Pavilion draws inspiration from the fault lines and seismic movements prevalent in the region. Its form mimics the geological processes that have created the dramatic landscapes characteristic of Iceland, inviting visitors to engage with the idea of Earth's dynamic nature. The long, angular structure appears to emerge from the ground, suggesting an opening or a rupture that encourages curiosity and exploration. This concept aligns well with the pavilion’s role as a learning environment, dedicated to educating the public about geological phenomena and Iceland’s cinematic arts.
Functionally, The Rift Pavilion houses a range of spaces designed to accommodate various community activities. It features a cinema room capable of seating up to fifty people, which showcases films celebrating Icelandic culture and its natural environment. Adjacent to the cinema are communal gathering areas and a café that offers refreshments, creating a conducive environment for social interaction and collaboration. The thoughtful design of these areas ensures that visitors experience both relaxation and engagement, making the pavilion a vibrant hub for community activities.
Materiality plays a crucial role in the architectural expression of The Rift Pavilion. A combination of precast concrete and cross-laminated timber forms the structural backbone of the building. The use of precast concrete provides durability and resilience, essential for withstanding Iceland's challenging weather conditions. In contrast, the warm tones of cross-laminated timber create inviting indoor spaces that foster comfort and intimacy. The pavilion also incorporates glulam beams and I-beams, which contribute to an open framework that enhances the spatial experience while maintaining structural integrity.
The exterior of The Rift Pavilion is wrapped in stone cladding, reflecting the natural rock formations found throughout the Icelandic landscape. This choice of material not only visually connects the structure to its surroundings but also emphasizes a commitment to sustainability by utilizing locally sourced resources. Large windows strategically placed throughout the design frame views of the majestic Icelandic landscape, seamlessly linking the interior with the outside environment and allowing natural light to flood the spaces. This connection reinforces the pavilion's educational intent by providing visitors with a direct experience of the beauty and geology of the region.
The design of The Rift Pavilion stands out due to its innovative approach to integrating architecture with the natural environment. The building's elevated form draws upon the geological features it seeks to represent, while the thoughtful selection of materials promotes sustainability and aesthetic harmony. This unique methodology not only pays homage to Iceland's natural landscape but also provides a framework for community engagement and cultural expression.
In summary, The Rift Pavilion exemplifies a thoughtful architectural response to its context, serving as both a cultural landmark and a vital space for community interaction. Its design effectively communicates the geological themes inherent to Iceland while providing flexible spaces that cater to a variety of functions. For those interested in exploring this project’s architectural plans, sections, and design ideas in greater detail, I encourage you to delve into the presentation of The Rift Pavilion and discover its architectural significance further.


























