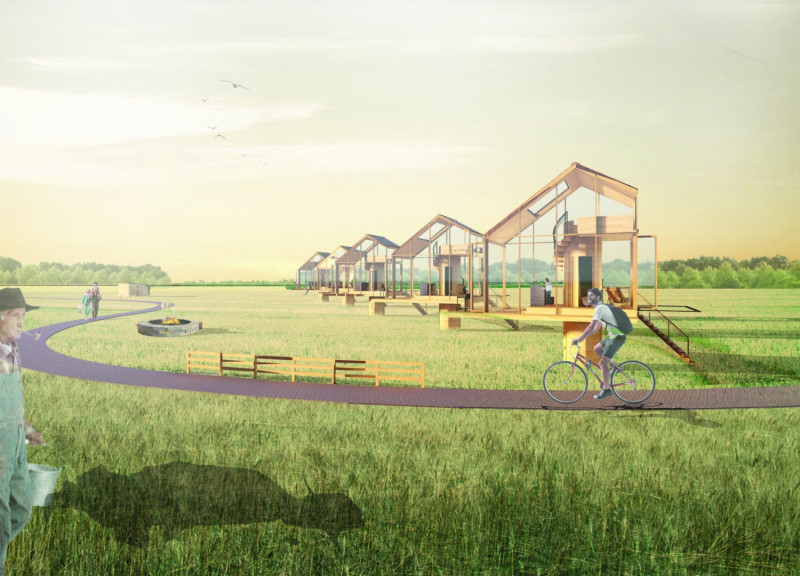5 key facts about this project
At its core, the project represents a sophisticated approach to contemporary architecture, emphasizing sustainability, interaction, and the thoughtful integration of natural elements. The primary function of "Revive" is to provide comfortable and flexible living areas that cater to varying needs while prioritizing communal spaces that foster social interaction. This project is designed to be a retreat from the hustle of everyday life, inviting its occupants to reconnect with nature and themselves.
The architectural design features an elegant arrangement of cabins that are elevated to minimize site disturbance and maximize unobstructed views. The use of full glazed windows is a hallmark of this approach, allowing an abundance of natural light to filter into the interior while creating a seamless visual connection to the pristine outdoors. This not only enhances the aesthetic appeal but also promotes a sense of well-being through a close relationship with nature. By positioning the cabins thoughtfully in relation to each other, the design encourages social interaction while also providing private spaces for individual retreat.
A significant highlight of the project is its use of sustainable materials, which play a vital role in the overall design philosophy. The careful selection of materials such as UV toughened glass, cross-laminated timber, and wood fiber insulation reflects a commitment to minimizing environmental impact while ensuring durability and aesthetic appeal. These materials complement the overall design goals and resonate with traditional Latvian architectural practices, creating a dialogue between the old and the new.
Innovative design approaches are prominently displayed throughout the project. One notable aspect is the creative use of space, particularly in the layering of the living areas that incorporates mezzanine levels. These add dimensionality to the interior layout and efficiently utilize vertical space without compromising comfort. Furthermore, adaptable spaces within the cabins allow for multifunctional use, accommodating diverse activities such as relaxation, social gatherings, and creative pursuits.
Outdoor integration is another focal point of "Revive," where outdoor decks extend seamlessly from the indoor spaces. This design choice not only enhances the living experience but also encourages occupants to engage with their surroundings, further emphasizing the project's goal of fostering a deeper connection to nature. The architectural design carefully considers the surrounding landscape, presenting an unbroken dialogue with the natural features that define the site.
The architectural plans and sections of "Revive" provide a clear framework of how the design facilitates both private and communal experiences. Each area is purposefully arranged to enhance accessibility and functionality, promoting a sense of flow throughout the environment. The consideration given to the natural topography and ecosystem demonstrates a thoughtful understanding of ecological principles that guide the design process.
In summary, the "Revive" project encapsulates a thoughtful blend of architectural innovation and traditional aesthetics, delivering a design that is responsive to its environment and the needs of its occupants. It invites viewers to consider the impact of architecture on quality of life and environmental stewardship. For those interested in a deeper exploration of this architectural endeavor, a review of the detailed architectural plans, sections, and designs will provide further insight into the unique ideas that underpin this inspiring project.


























