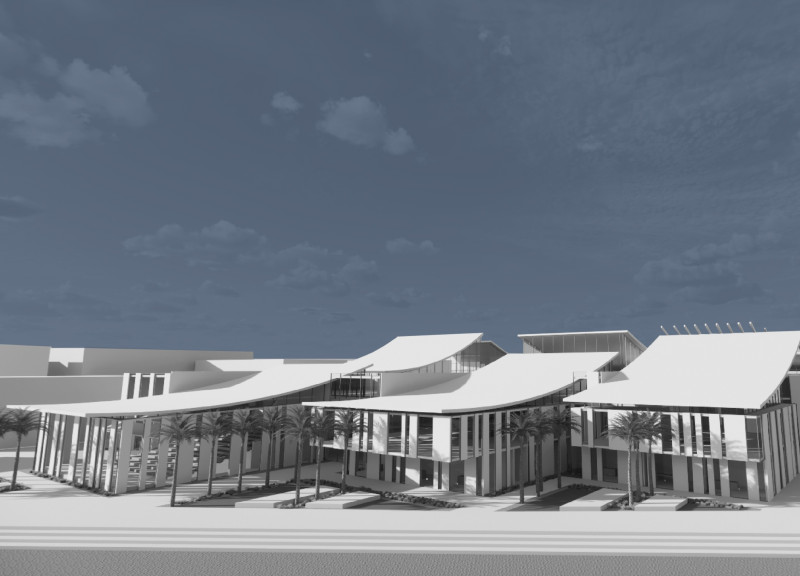5 key facts about this project
At first glance, the architecture reflects a commitment to engaging with its surroundings. The design thoughtfully incorporates natural light through expansive windows and strategically placed openings, enhancing the interior spaces while fostering a strong connection to the outside environment. This relationship with nature is further exemplified by outdoor areas that extend the usable footprint of the building, encouraging interaction with the landscape.
The layout of the project is organized to promote a fluid movement between spaces, allowing for seamless transitions from one area to another. This layout is not just about circulation; it reflects a broader intention to create environments that enhance social interactions and collaborative engagements. Key design strategies include open floor plans that facilitate community gatherings, alongside private areas that encourage quiet reflection or focused work.
Materials play a crucial role in the design approach, with a focus on sustainability and local sourcing. The use of reinforced concrete provides durability, while sustainable timber is employed to create warmth and a sense of comfort. Low-exposure glass is integrated to minimize energy consumption, allowing abundant natural light to permeate interior spaces without sacrificing thermal efficiency. The choice of natural stone for cladding not only contributes to the building's aesthetic but also ties it to the local context, defining its presence within the neighborhood.
Details within the project merit particular attention. The incorporation of biophilic design elements enhances the human experience, as seen in the use of vegetation and green installations that soften the architectural lines and contribute to biodiversity. This focus on integrating greenery facilitates an environment conducive to well-being, promoting both physical and mental health among users.
Unique design approaches are evident throughout the architectural composition. The use of modularity stands out as a significant feature, allowing for future expansion or adaptation based on community needs. This forward-thinking strategy is complemented by smart technology implementations that enhance functionality while optimizing energy use. Additionally, passive design principles have been employed, such as strategic orientation and the use of overhangs to regulate solar gain and improve ventilation.
The project creates a distinctive identity through its architectural language, which balances modern and traditional elements. The interplay of angles, volumes, and textures gives the building a dynamic character while respecting the historical context of the area. This duality not only enriches the user experience but also invites ongoing dialogue about place-making and architectural identity.
Furthermore, the attention to detail in finishes elevates the overall quality of the design. Custom elements, such as handcrafted fixtures or locally sourced art installations, work harmoniously with the broader architectural narrative, creating a cohesive and engaging atmosphere.
As you explore the project presentation, consider diving deeper into architectural plans and sections, as well as examining the architectural designs and ideas that inform each aspect of this well-rounded project. By doing so, you will gain a more comprehensive understanding of how this architecture serves its community and the innovative strategies underpinning its execution. This project stands as a testament to thoughtful architectural design that prioritizes harmony between built and natural environments, encouraging an enriching experience for all who engage with it.


 Noa Barkan
Noa Barkan 




















