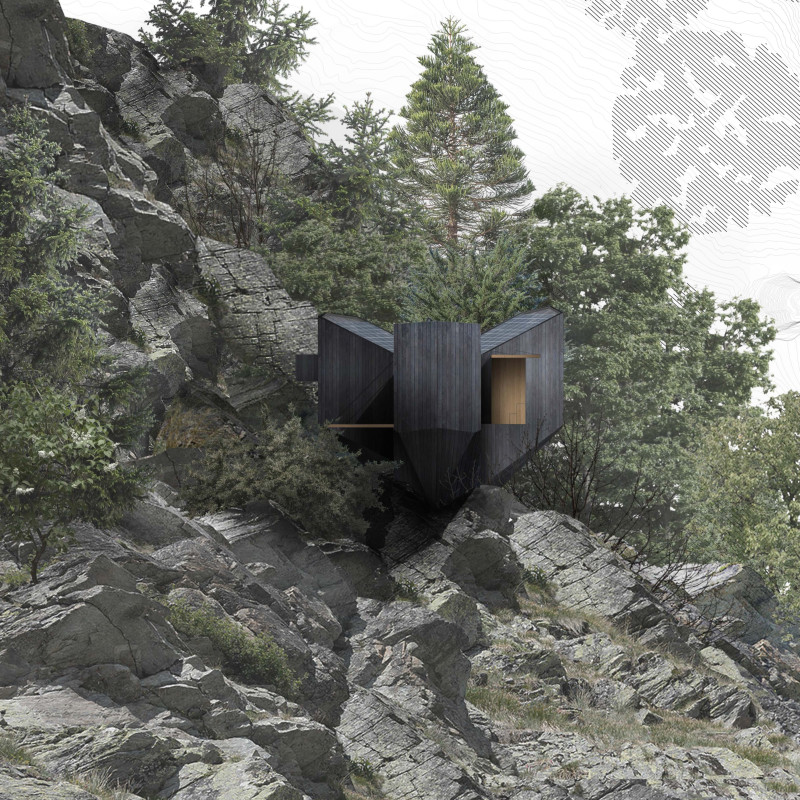5 key facts about this project
Sustainable Architectural Design
One of the standout features of the MICABIN is its approach to sustainability. The design incorporates renewable energy solutions, including a solar power system with eight 350-watt panels, which allows for self-sufficiency in energy. Additionally, a rainwater harvesting system enhances resource efficiency, capturing and utilizing water for household needs. The use of charred wooden planks for exterior and interior finishes not only contributes to the aesthetic quality but also provides durability against harsh weather conditions.
The layout prioritizes connection with the landscape through large windows that optimize views of the surrounding mountains while maximizing natural light intake. The spatial organization includes distinct zones for living, cooking, sleeping, and bathing, each designed to accommodate the essentials of daily life while reinforcing a sense of tranquility and retreat.
Innovative Material Usage
The choice of materials in MICABIN is particularly notable. Sustainable wood sourced from responsibly managed forests ensures minimal environmental impact while offering aesthetic coherence throughout the cabin. Insulated wooden panels improve energy efficiency, crucial for maintaining a comfortable interior climate despite external temperature variations. Recycled metal sheets are utilized in the roofing, enhancing structural integrity and insulation properties.
The design emphasizes a lightweight yet robust structure that can withstand the elements typical of mountainous regions. The architectural sections illustrate a commitment to stability without compromising the visual integration with the rocky terrain. This careful balance between form and function is a defining aspect of the project, showcasing an innovative approach that respects the environment while providing practical living solutions.
Adaptability and Resilience
The MICABIN’s adaptability to the surrounding landscape is a key design feature. The angular form mimics the contours of the terrain, effectively positioning the cabin to not only minimize disturbance to the natural environment but also enhance its resilience to landslides and other geological factors. Each design element responds to specific climatic considerations, reinforcing the project's functionality as a year-round retreat.
This architectural endeavor serves as an illustrative example of how modern design principles can be applied to rural settings, creating spaces that are both functional and integrated into their natural surroundings. Review the architectural plans, sections, and designs that detail MICABIN's unique approach for a deeper understanding of this innovative project. Explore the architectural ideas that inform its sustainable and harmonious design.


























