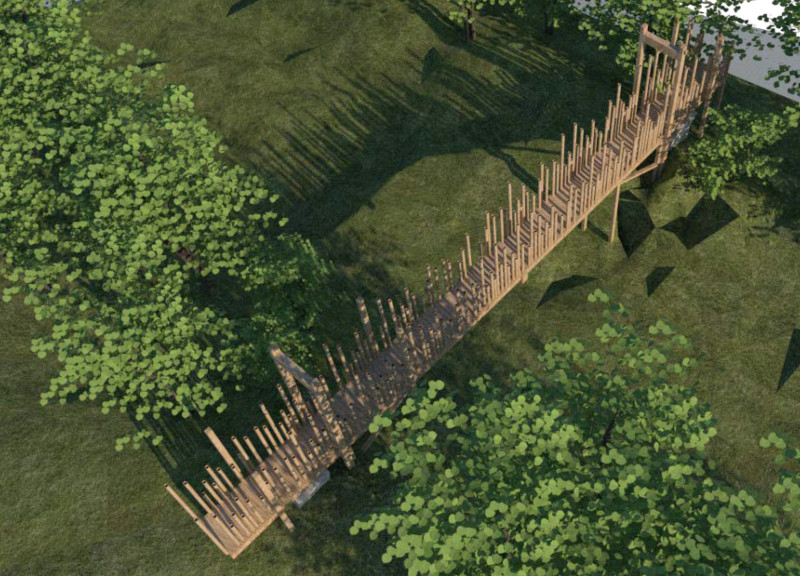5 key facts about this project
In terms of function, the bridge serves as a traversable link between various pathways and natural features, accommodating pedestrian movement while allowing for continued wildlife migration beneath. Its design supports accessibility to nearby recreational areas, promoting enhanced engagement with the environment. The structure stands elevated, preserving existing vegetation and minimizing disruption to the forest ecosystem.
The design employs a unique approach through its use of materials and form. The vertical elements of the bridge are constructed from timber batons, arranged in a manner that mimics the natural growth patterns of trees. This approach promotes visual continuity with the forest, allowing the structure to blend into its surroundings rather than dominate them. The bridge utilizes a cable-suspended framework, creating a lightweight aesthetic that limits its visual footprint. Such an engineering approach not only ensures structural integrity but also enhances the traveler’s experience, as they are enveloped in the natural landscape.
Another key feature is the careful selection of materials. The primary material used is sustainably sourced timber, chosen for its warmth and ecological benefits. Steel cables provide structural support while remaining discreet, preserving the visual lightness of the design. Concrete foundations offer essential stability without compromising the forest floor beneath, emphasizing the project's commitment to minimizing ecological disruption.
The integration of these design elements not only promotes a seamless connection between the built environment and the natural landscape but also fosters a sense of place and identity within the park. The aesthetic dialogue between the bridge and its context invites visitors to reflect on their surroundings and the conservation efforts aimed at preserving such vital ecosystems.
For a more comprehensive understanding of this architectural project, including details like architectural plans, architectural sections, and architectural designs, readers are encouraged to explore the project presentation. By doing so, they will gain deeper insights into the innovative architectural ideas that define this bridge design and its significance in landscape architecture.


























