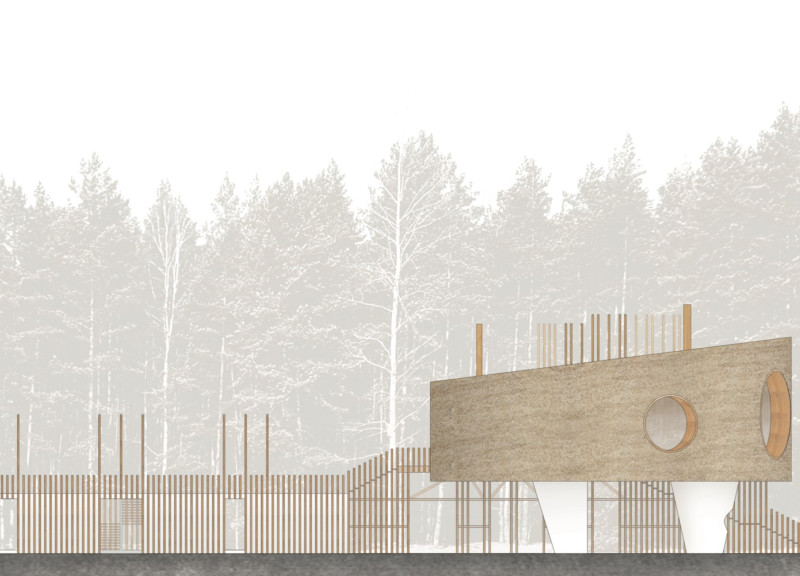5 key facts about this project
In terms of function, the project accommodates various user activities, including exhibition spaces showcasing local history and wildlife, a café for social interaction, and administrative offices for staff. The layout encourages visitors to explore the building while fostering a connection with the surrounding landscape. The careful planning of spaces promotes an intuitive flow, allowing visitors to easily navigate between different areas.
The architectural design incorporates several important elements that contribute to the project's overall aesthetic and functional success. One of the most distinctive features is the South-East elevation, which showcases a flat horizontal mass complemented by circular openings resembling the hedgehog's eyes. This design choice not only adds character but also facilitates ample natural light within the interior spaces, creating a warm and inviting atmosphere.
Another notable feature of the project is the "Spikes," which are vertical timber elements designed to evoke the hedgehog's spines. These elements serve dual purposes by providing natural lighting and promoting ventilation throughout the building, enhancing the overall energy efficiency. The thoughtful integration of these features exemplifies a unique design approach that emphasizes both form and function.
The material selection further enhances the architectural integrity of the project. Cross Laminated Timber is used extensively for its environmentally friendly qualities and visual appeal. Weathered steel forms part of the exterior, providing durability and an organic aesthetic. The use of traditional straw thatching for roofing pays homage to local craftsmanship while ensuring effective thermal insulation. White reinforced concrete is utilized for structural stability and balances the warm tones of timber and steel.
The site dynamics of "The Great Kemeri Hedgehog" are also essential in realizing the design vision. Strategically positioned within the park, the building harmonizes with the natural landscape, ensuring minimal disruption to its ecology. Outdoor features like a children's playground and a camping site are designed to encourage visitors to engage with nature in a meaningful way. Additionally, convenient access to public transportation promotes sustainable transport options, further highlighting the project's commitment to environmental responsibility.
Unique design approaches are evident in how the project synthesizes local culture, environmental awareness, and community engagement. By employing an architectural language that resonates with its surroundings and integrates storytelling into the built form, the project establishes a new paradigm for visitor centers. It stands as a transparent exploration of local identity while appealing to a diverse audience.
For those interested in diving deeper into the design elements, exploring architectural plans, sections, and additional architectural designs will provide invaluable insights into the project's thoughtful construction and conceptual foundations. This project invites readers to engage with its narrative and design, offering a rich experience that connects architecture with local heritage and the natural environment.


























