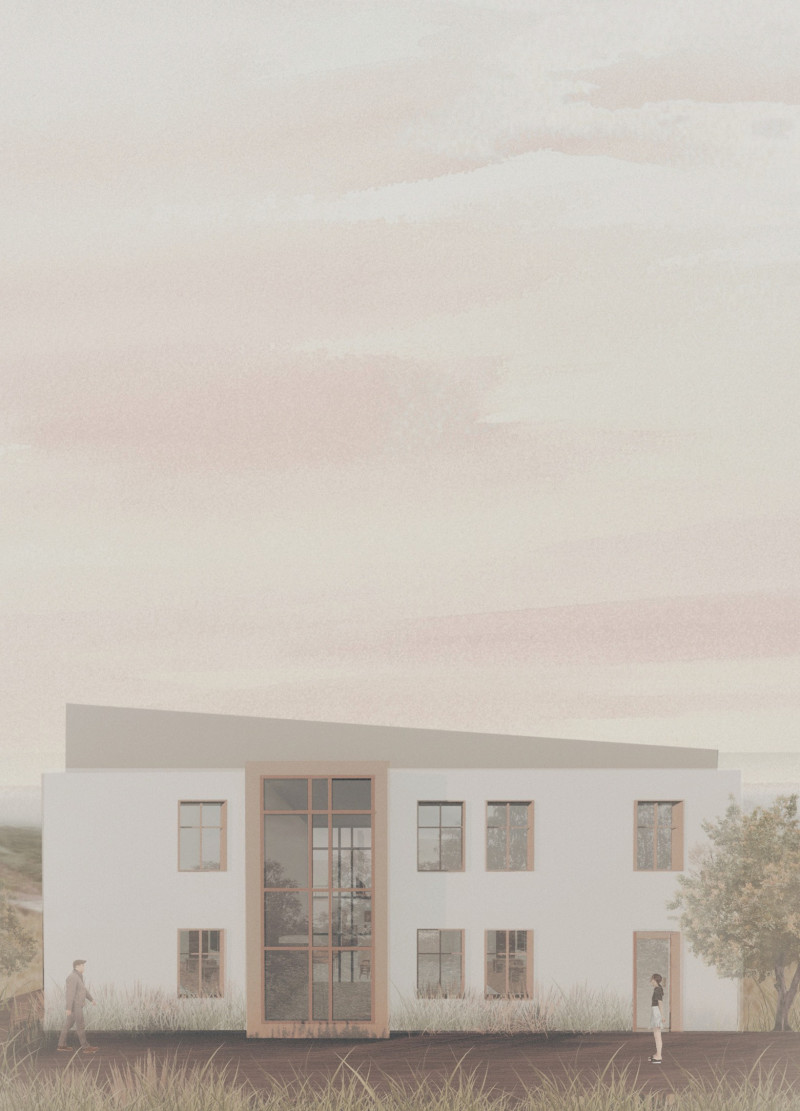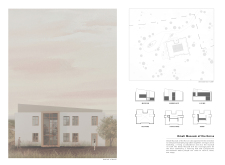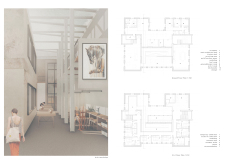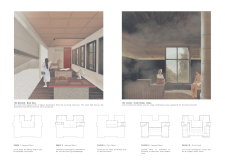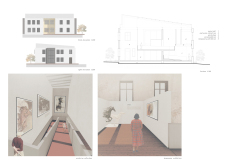5 key facts about this project
The building showcases a modern architectural style through its use of smooth white stucco for the façade, providing a clean and contemporary look. Timber accents add warmth and a unique character, creating a balance between modern design and the local context. The use of large glazed windows allows for natural light to permeate the interior spaces, fostering a welcoming atmosphere.
The museum comprises several key areas: the main exhibition hall, artist workshop, and spaces for community interaction, which include a sauna and common areas. Each zone has been carefully placed to encourage fluid movement throughout the building while maintaining a sense of purpose for each area. The exhibition spaces are designed to adapt for both permanent collections and temporary displays, ensuring versatility in programming.
Unique Design Approaches
A primary distinctive feature of this project is its focus on multifunctionality. The integration of living quarters for artists within the museum encourages ongoing creative collaboration, setting a precedent for similar cultural institutions. The sauna serves not only as a wellness area but also as a cultural space reflecting local traditions, thereby deepening the connection between the museum and its community.
The architectural approach prioritizes sustainability through the selection of materials. The use of timber and textured concrete supports both structural integrity and aesthetics while minimizing the environmental impact. The carefully curated layout maximizes natural light and promotes energy efficiency, demonstrating a commitment to ecological design principles.
Details such as the clear delineation between public and private spaces enhance usability, allowing distinct experiences within the museum. The inclusion of artist workshops fosters a dynamic exchange of ideas and techniques, further enriching the cultural narrative of the museum.
Community Engagement and Cultural Relevance
The Omuli Museum is designed for interaction, purposefully integrating spaces that invite community participation. The architectural design encourages local residents and visitors to engage with the exhibitions and workshops, bridging the gap between art and everyday life. By prioritizing accessibility and openness, the project aims to become a cultural landmark within its geographical context.
The thoughtful arrangement of spaces within the museum emphasizes the relationship between horses and humans, reflecting the project's core theme. Architectural sections illustrate this relationship effectively, showcasing dynamic areas dedicated to learning and creation.
For a more comprehensive understanding of how architectural ideas manifest in the Omuli Museum of the Horse, including detailed architectural plans and sections, readers are encouraged to explore the project presentation further. This insight offers valuable perspectives on the design's functionality, materiality, and architectural intentions.


