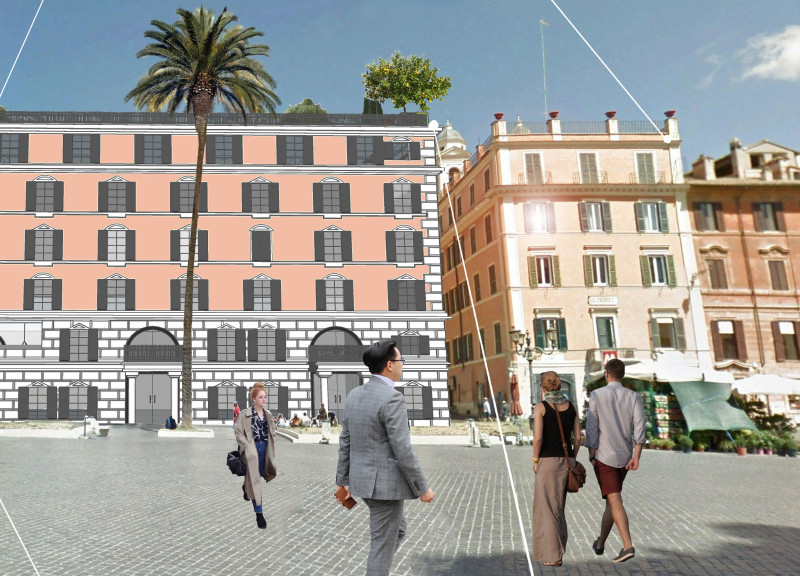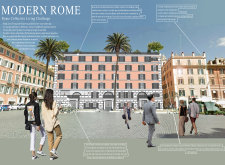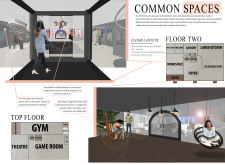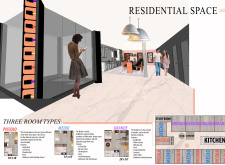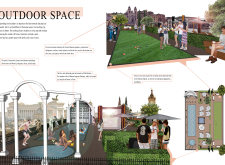5 key facts about this project
At its core, the project represents an innovative solution to the challenges of urbanization. It seeks to establish a sense of belonging among residents by promoting shared amenities and communal spaces, encouraging social connections in a city often characterized by isolation due to fast-paced living. The thoughtful integration of co-living spaces, artistic areas, and recreational facilities reflects an understanding of contemporary lifestyle demands, where flexibility and community engagement are paramount.
The architectural design features a careful blend of historical and modern elements. The facade of the building pays homage to traditional Roman architecture, showcasing rusticated corners and Doric columns that echo the region's classic motifs while incorporating contemporary materials and aesthetics. This design approach respects the historical context and enhances the visual appeal of the structure, allowing it to harmonize with its surroundings.
Internally, the layout emphasizes openness and multifunctionality. Key areas include shared workspaces capable of supporting artistic endeavors, relaxation zones for leisure activities, and amenities that promote well-being, such as gyms and spaces for meditation. The residential units are designed in three distinct types—small, medium, and large—each catering to different lifestyle preferences while maintaining an emphasis on comfort and functionality. This variety ensures a diverse tenant base, capable of fostering a vibrant community.
The outdoor amenities are particularly noteworthy. The rooftop garden features a swimming pool designed in the spirit of Roman baths, a bocce court that connects residents with traditional leisure activities, and community gardens that encourage collaboration among residents. These outdoor spaces not only provide areas for relaxation and recreation but also instill a sense of ownership and pride in the community.
A broad palette of materials reinforces the project’s commitment to sustainability and aesthetic quality. The use of concrete ensures structural integrity, while glass elements facilitate natural light flow, connecting indoor and outdoor environments. Wrought iron accents add durability and character, and natural stone provides a tactile connection to the site's historical legacy. Such material choices not only aim to enhance the building's aesthetic but also emphasize longevity and a reduced environmental impact.
What sets this project apart is its unique design philosophy that prioritizes collaboration and cultural engagement. It is not just a collection of living spaces but a carefully curated environment that encourages residents to interact and contribute positively to one another’s lives, harkening back to traditional Roman communal experiences while adapting them for modern needs. This holistic approach to architectural design reflects a deep understanding of spatial dynamics and social structures, creating a harmonious blend of function and community.
The Modern Rome project underscores the importance of architecture as a key player in redefining urban living in Rome. Its innovative take on co-living and community-oriented spaces provides a blueprint for future developments that wish to balance heritage with contemporary necessities. For those interested in exploring this architectural endeavor further, details about architectural plans, sections, and innovative design ideas are available for review, offering deeper insights into the creative vision behind this ambitious project.


