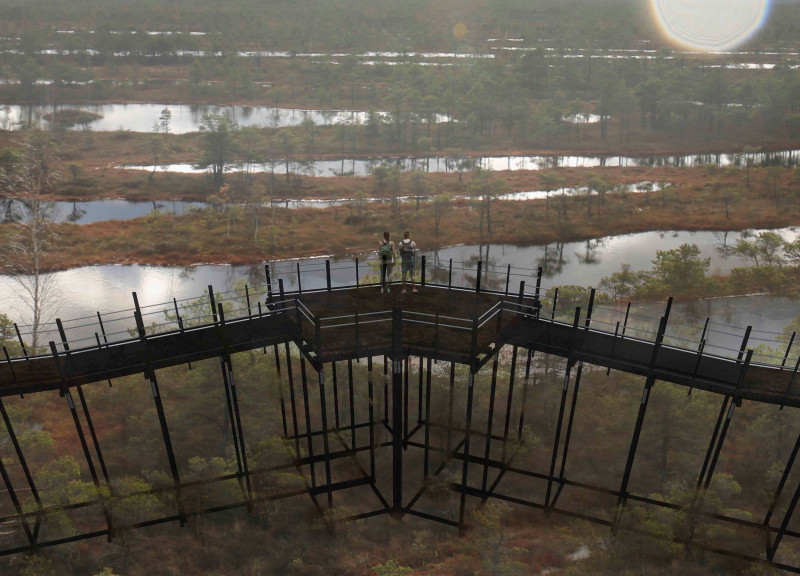5 key facts about this project
The structure is composed of an extensive, elevated walkway system comprised of alternating short and long segments. This configuration leads visitors through the varying elevations of the park, providing multiple viewpoints from which to engage with the environment. The design emphasizes connectivity through an "inflection point" that acts as a junction, guiding users along their journey while encouraging contemplation of their surroundings.
Sustainability is a core element of this project. The design utilizes wood treated with the Shou Sugi Ban technique, a method that enhances the material's durability and resistance to natural elements. This practice not only extends the life span of the structure but also aligns with the natural aesthetics of the park. Steel is employed for structural elements, ensuring stability while minimizing physical footprint on the land. Additionally, the incorporation of expanded metal mesh in strategic locations promotes both biodiversity and ecological sensitivity.
The unique approach of this project lies in its deliberate elusion of a physical tower form. Instead of imposing a traditional structure, the design allows the natural environment to dictate the user experience. Users can move among the plants and wildlife without disrupting existing habitats, emphasizing a harmonious relationship between architecture and ecology. The consideration for universal accessibility further distinguishes this design, enabling individuals of all abilities to engage with the rich biodiversity of Kemeri National Park.
In summary, this project exemplifies thoughtful architectural design that fosters a connection between visitors and the environment. For a deeper understanding of its architectural plans, sections, designs, and ideas, readers are encouraged to explore the project presentation further.


























