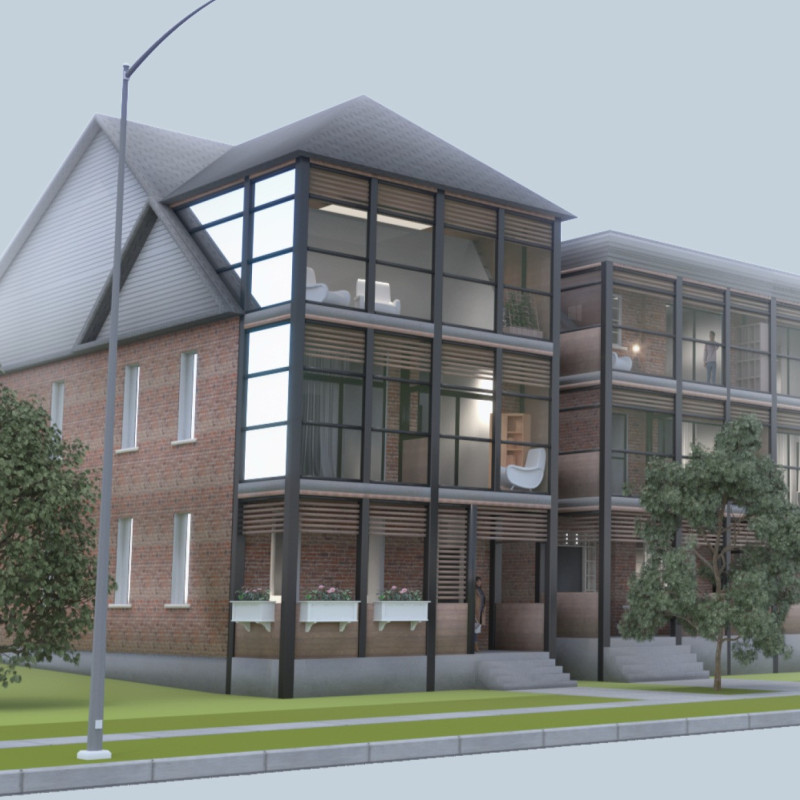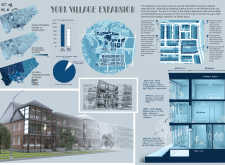5 key facts about this project
The primary function of the York Village Expansion is to create a livable environment that supports student life. By transforming traditional homes into modern housing solutions, this project seeks to foster academic success and social engagement among its residents. The design incorporates various residential types, from individual studio units to shared living spaces, ensuring that it accommodates diverse needs while promoting a sense of community. This thoughtful arrangement actively encourages interaction and collaboration among students, reinforcing the connection between academic pursuits and social experiences.
One of the noteworthy aspects of this project lies in its architectural approach. The integration of existing houses serves to preserve the historical context of the neighborhood while addressing contemporary requirements. The existing structures highlight traditional architectural elements, such as pitched roofs and brick façades, creating a foundation of continuity and warmth. In contrast, the new additions introduce modernity through expansive glass façades and aluminum detailing, which not only enhance visual appeal but also allow for ample natural light. This dynamic interplay of old and new reflects the project’s commitment to sustainability and ecological mindfulness, reducing waste typically associated with demolition.
The choice of materials plays a pivotal role in the overall design of the York Village Expansion. The project employs a range of materials, including brick for its enduring quality, glass for its openness, aluminum for modern finesse, and wood for interior warmth. Each material is selected not only for its durability but also for its ability to foster a sense of place while promoting energy efficiency. Landscaping is another critical component, as green spaces and thoughtfully planted areas encourage outdoor activity, improving the overall living experience.
Spatial organization within the project is meticulously designed to balance privacy and communal engagement. Centralized common areas, such as lounges and kitchen spaces, are strategically positioned to facilitate socialization among residents. At the same time, the arrangement of private units provides personal sanctuary. The incorporation of large glass windows further emphasizes transparency and creates a welcoming atmosphere that enhances safety through natural surveillance.
Safety measures are embedded within the design philosophy, as the project prioritizes a secure environment for its residents. Features such as emergency communication stations are strategically placed throughout the area, ensuring immediate access to assistance. The design's emphasis on visibility through glass façades contributes to a sense of security, allowing residents to feel safe in their surroundings.
The uniqueness of the York Village Expansion is also reflected in its commitment to community involvement. Engaging with potential residents during the development process ensures that the design effectively meets their expectations and needs. This participatory approach not only fosters a sense of ownership but also cultivates a vibrant community atmosphere that reflects the ethos of student life.
Overall, the York Village Expansion represents a forward-thinking approach to addressing urban housing challenges in an increasingly dense setting. By blending adaptive reuse with modern architectural practices, the project successfully maintains the historical integrity of the area while catering to contemporary lifestyle demands. It stands as a model for future architectural projects aimed at creating sustainable and supportive living environments.
For those interested in gaining more insight into this innovative project, exploring the architectural plans, sections, and designs will offer a deeper understanding of its functional and aesthetic qualities. Engaging with the architectural ideas presented within this expansion provides valuable context to the thoughtful integration of community needs and design excellence.























