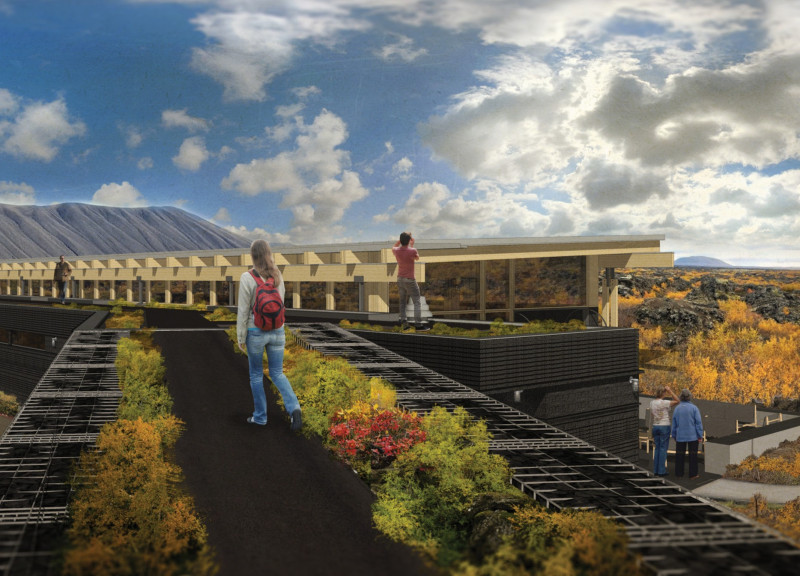5 key facts about this project
The architecture of the Dark Castle is carefully conceived to promote interaction between the built environment and the rugged terrain of the lava fields. At its core, the project embodies the idea of connectivity—to both the geology that forms the backdrop and the cultural narratives inherent to the Icelandic landscape. This visitor center is not merely a stopover; it plays a crucial role in educating visitors about the natural wonders of Dimmuborgir and their significance in Icelandic epic and folklore.
Functionally, the visitor center is organized to facilitate a smooth flow of visitors. Key components include expansive exhibition areas where displays and interactive installations provide insights into the local geology, ecology, and cultural history. Complementing these spaces are practical amenities such as restroom facilities and a café, designed to enhance the visitor experience. The layout prioritizes accessibility, ensuring that all visitors can engage with and appreciate the environment.
The exterior of the Dark Castle demonstrates a unique design approach that resonates with its context. The building's façade is clad in charred Kebony wood siding, a sustainable material that reflects the volcanic black rock typical of the region. It not only blends seamlessly into the landscape but also serves pragmatic needs such as weather resistance. The use of a galvanized metal roof contributes to the overall durability of the structure while requiring minimal maintenance over time. Terrazzo flooring within the interior spaces complements the wooden elements, providing a modern yet grounded feel that echoes the textures found in the surrounding terrain.
A notable feature of the design is the incorporation of gabion walls, which are filled with local stones, further reinforcing the connection between the architecture and its geological context. This use of indigenous materials not only enhances the aesthetic appeal but also emphasizes the center's commitment to sustainability and environmental stewardship.
The interior spaces are characterized by large, strategically placed windows that frame breathtaking views of the Dimmuborgir lava formations. This intentional design facilitates a natural connection to the outdoor environment, inviting visitors to reflect on their surroundings. Lighting design plays a crucial role in creating an inviting atmosphere. Natural light floods the exhibition spaces during the day, while supplemental artificial lighting is carefully integrated to enhance the visitor experience without overshadowing the beauty outside.
The Dark Castle project exemplifies a thoughtful integration of architecture with the natural landscape, characterized by a commitment to sustainable practices. Every element, from material selection to spatial organization, serves to enhance the visitor experience while respecting the unique ecosystem of Dimmuborgir. The design effectively addresses the needs of tourists while fostering a deeper understanding of Iceland’s rich natural and cultural heritage.
The architectural ideas manifested in this project provide a fresh perspective on how visitor centers can operate. Rather than simply acting as functional spaces, they can serve as immersive environments that connect visitors with their surroundings. A visit to the Dark Castle Lava Field Visitor Center is more than a casual exploration; it is an opportunity to engage with the stories of the land and the geological marvels that define the region.
For those interested in architectural design and concepts, exploring the architectural plans, sections, and detailed designs of this project can offer further insights into the innovative approaches taken to achieve such an effective and harmonious visitor center. The Dark Castle stands as a testament to how thoughtful design can elevate the visitor experience while maintaining a respectful presence within a unique natural landscape.


























