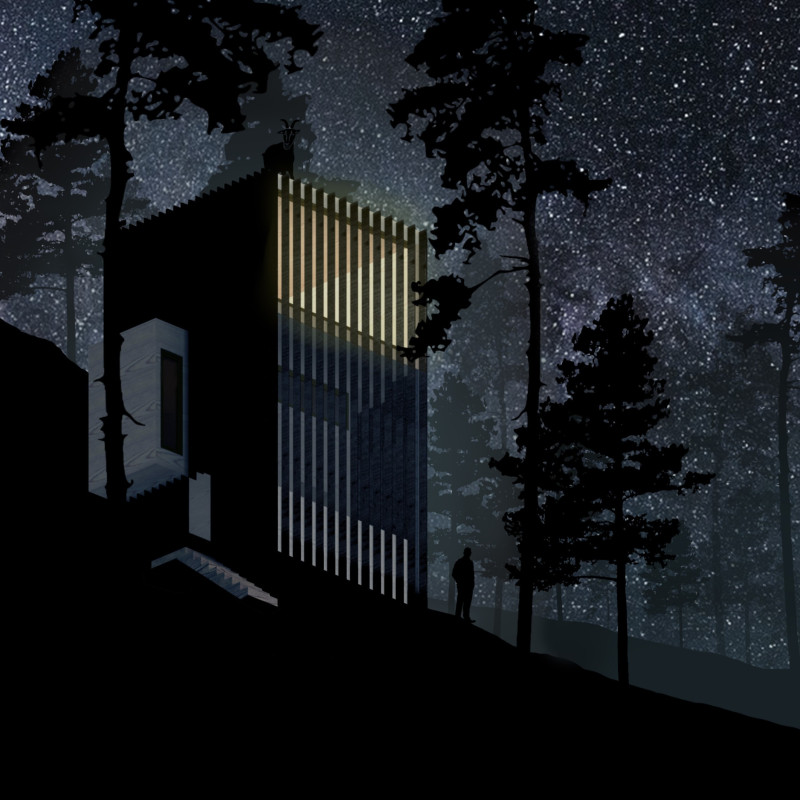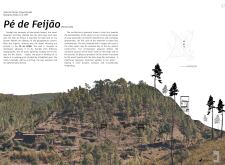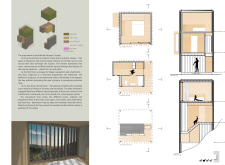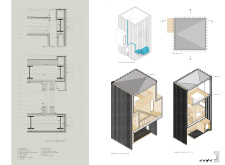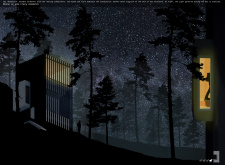5 key facts about this project
Functionally, Pé de Feijão serves as a retreat facility, providing spaces conducive to yoga practices, meditation, and relaxation. The architecture encourages a connection with the landscape, promoting tranquility and mindfulness. It incorporates various amenities that cater to the needs of its users while maintaining a focus on simplicity and sustainability.
The design features a vertical structure that draws inspiration from natural growth patterns, resembling a beanstalk. This unique form minimizes the building's footprint on the land, allowing for a reduced environmental impact while offering expansive views of the surrounding valley. The careful orientation of the structure allows sunlight to penetrate the interior spaces, enhancing the overall ambiance while reducing the need for artificial lighting throughout the day.
A notable aspect of the architectural design is its meticulous attention to materiality. The project employs sustainable materials that align with the retreat's philosophy. Steel is utilized for structural support, ensuring durability and longevity. Plywood is the primary interior finishing material, chosen for its warmth and sustainability, enhanced by the Shou Sugi Ban technique, which protects the wood while adding character to the surfaces. Additionally, large glass windows create a seamless visual connection between the indoors and outdoors, inviting natural light and the surrounding environment into the living spaces.
The spatial organization within Pé de Feijão is strategic, designed to foster a sense of community while simultaneously providing areas for introspection. The layout is characterized by distinct levels, each serving a specific function. The ground floor accommodates essential facilities, such as an outdoor closet and shower, emphasizing convenience for users. Moving upward to the first floor, storage and bathroom facilities enhance accessibility for guests. The second floor features the primary sleeping quarters, strategically placed to maximize views and access to fresh air, creating an atmosphere conducive to relaxation.
Unique design approaches are evident throughout the project. The use of verticality not only minimizes the building's impact on the site but also offers occupants an experience of ascending through the structure, akin to climbing a natural formation. This concept reflects the psychological journey of personal elevation and growth, intrinsic to the retreat's purpose. The use of dry assembly construction techniques further exemplifies the innovative nature of the project, allowing for maintenance and potential disassembly in the future without significant waste.
Furthermore, the architectural outcome of Pé de Feijão extends beyond its physical presence; it shapes the experience for its users, creating a tranquil retreat that encourages a profound connection with nature. The thoughtful integration of architectural elements with the serene landscape invites users to engage with their surroundings actively, fostering a space for rejuvenation and self-discovery.
For those interested in architectural exploration, a deeper engagement with Pé de Feijão can be achieved by reviewing the architectural plans, sections, and design ideas associated with the project. These resources can offer valuable insights into the unique methodologies and philosophies behind this exemplary piece of architecture.


